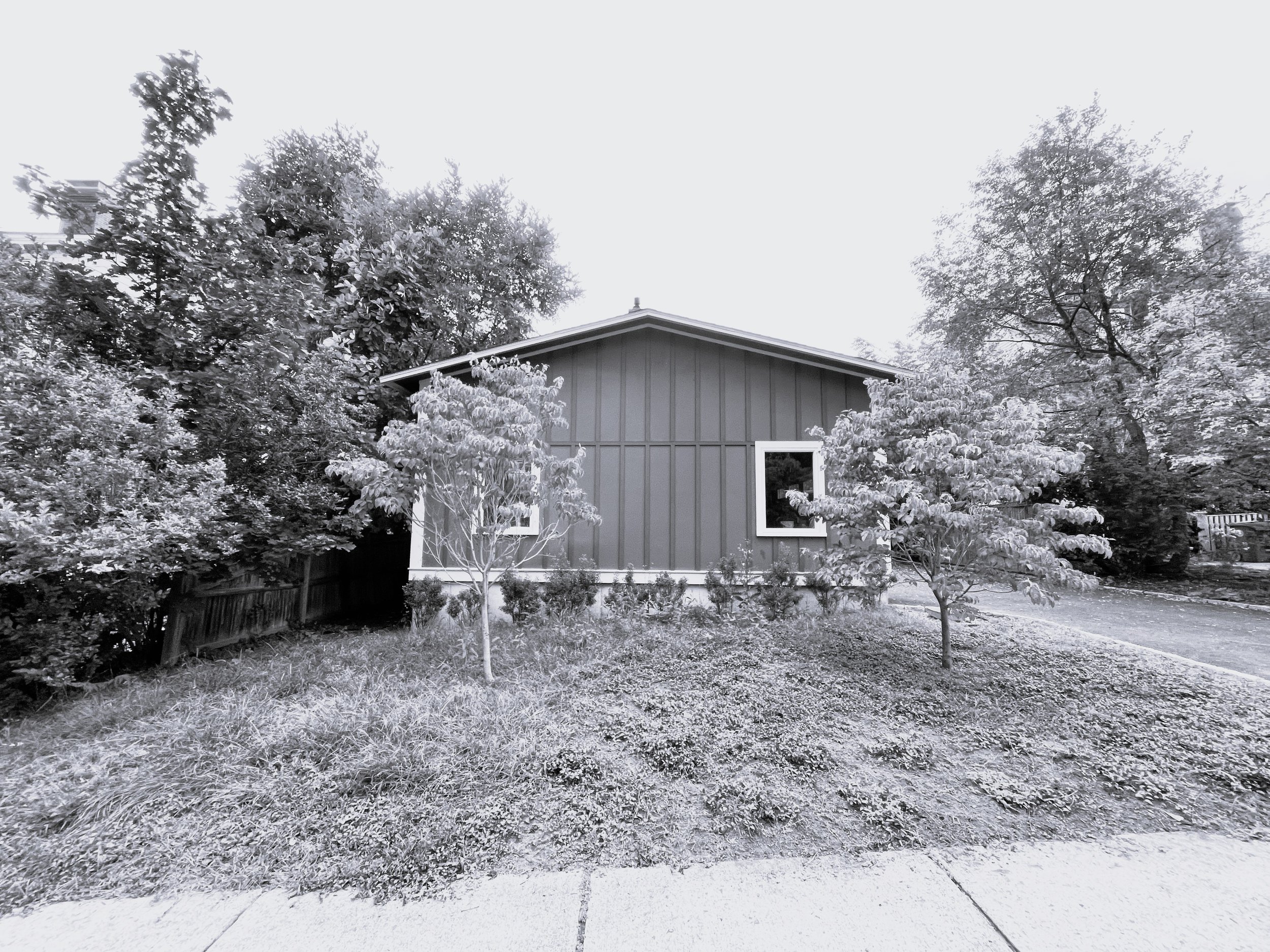
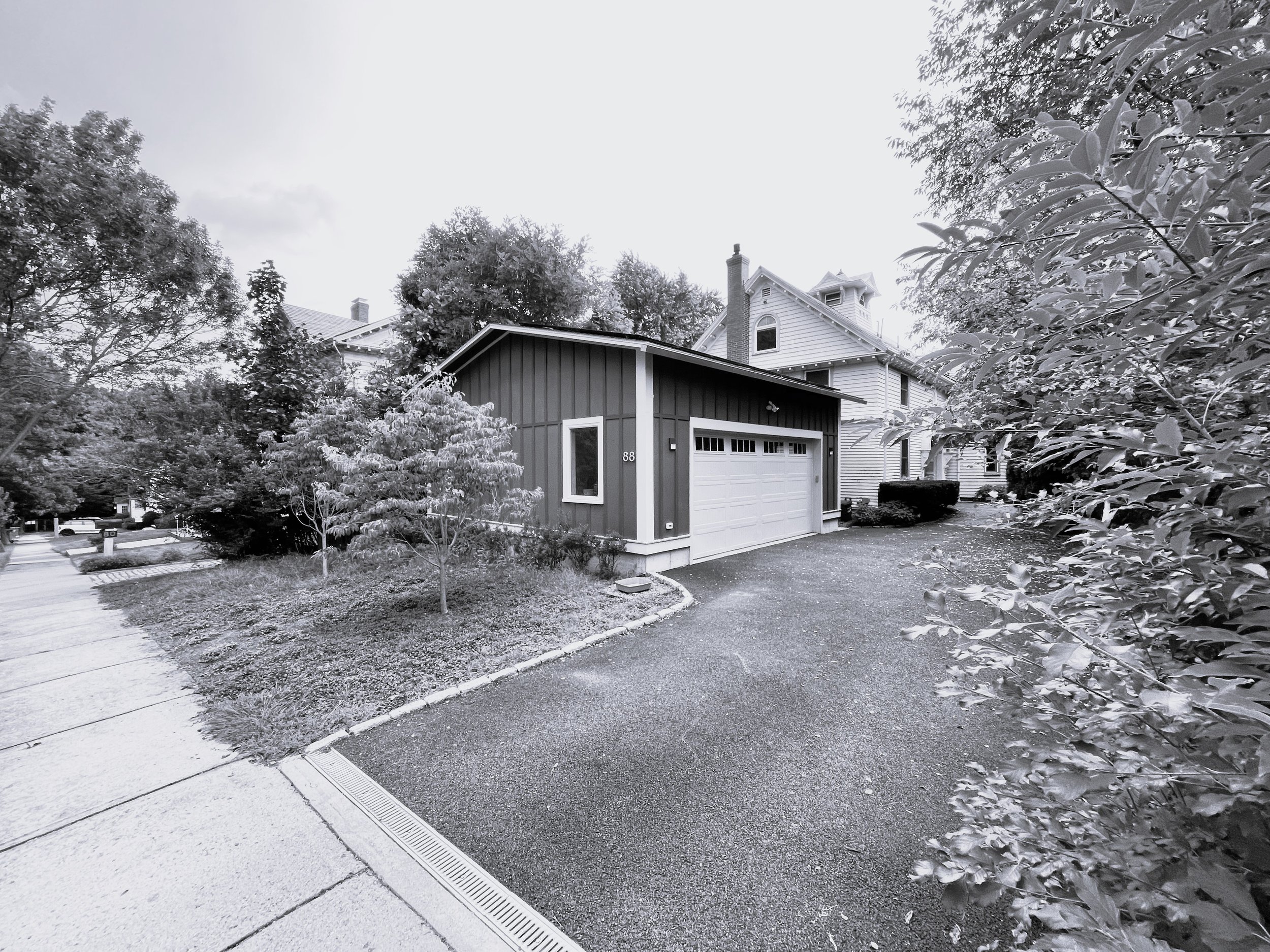
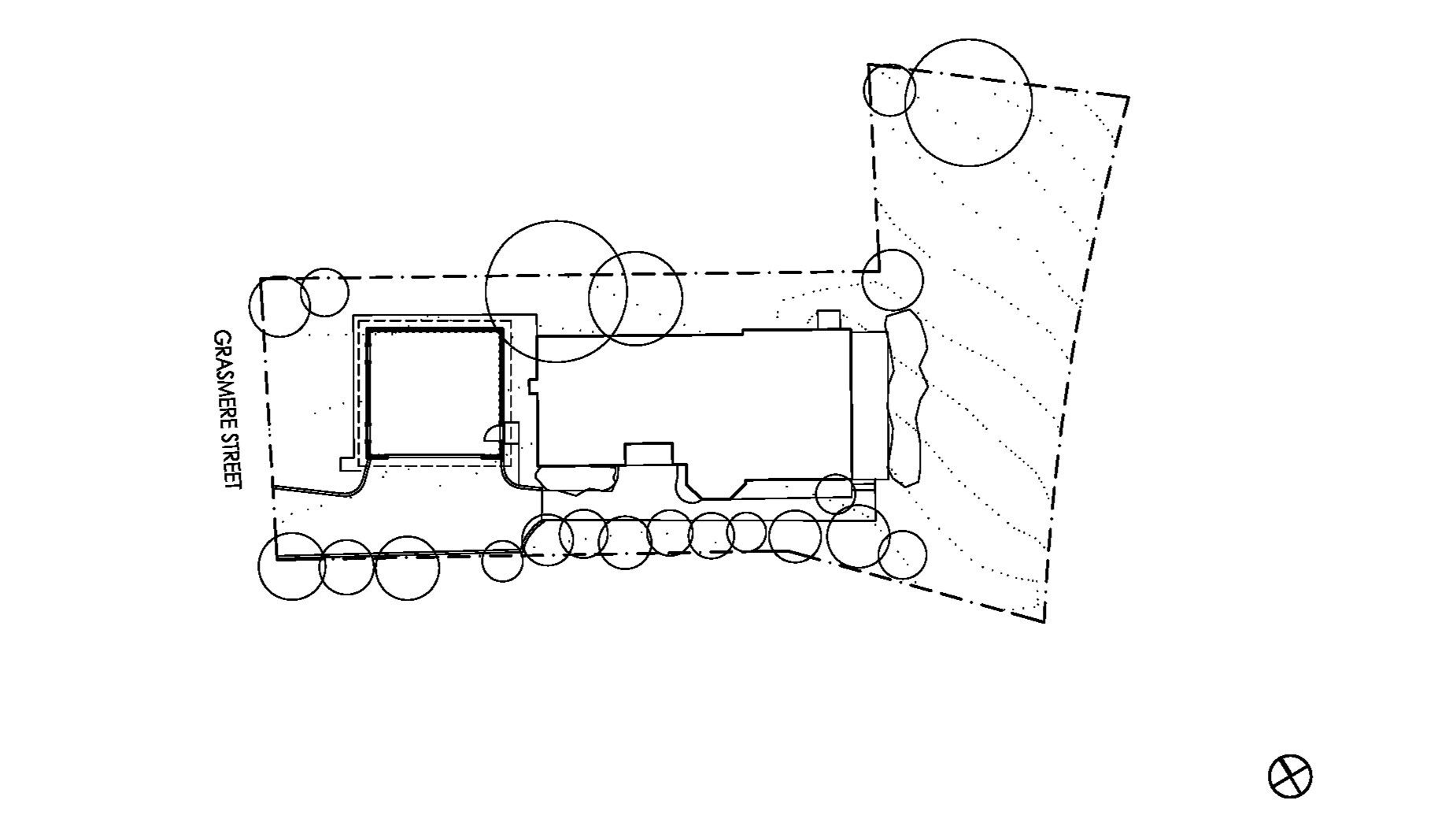
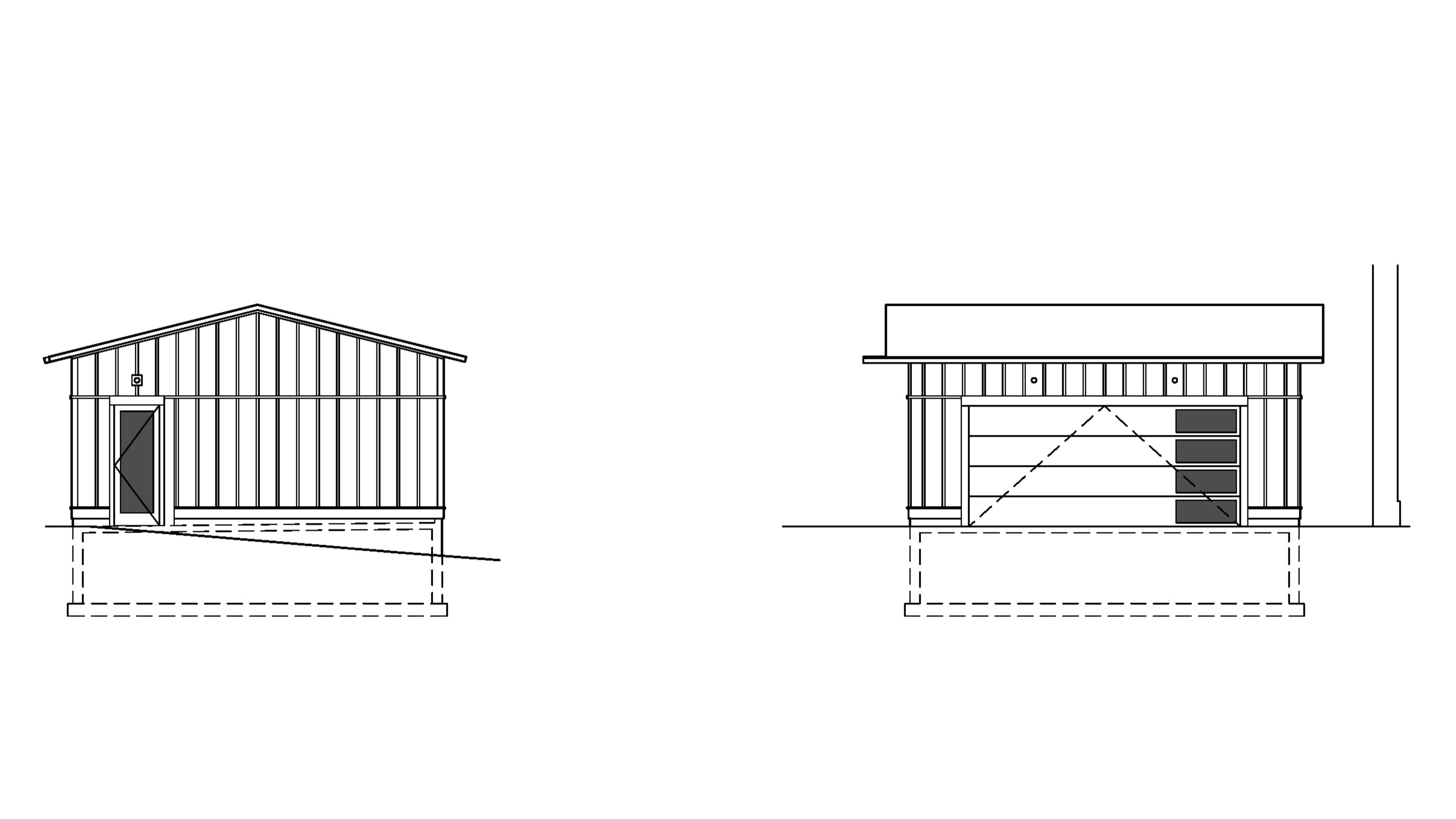
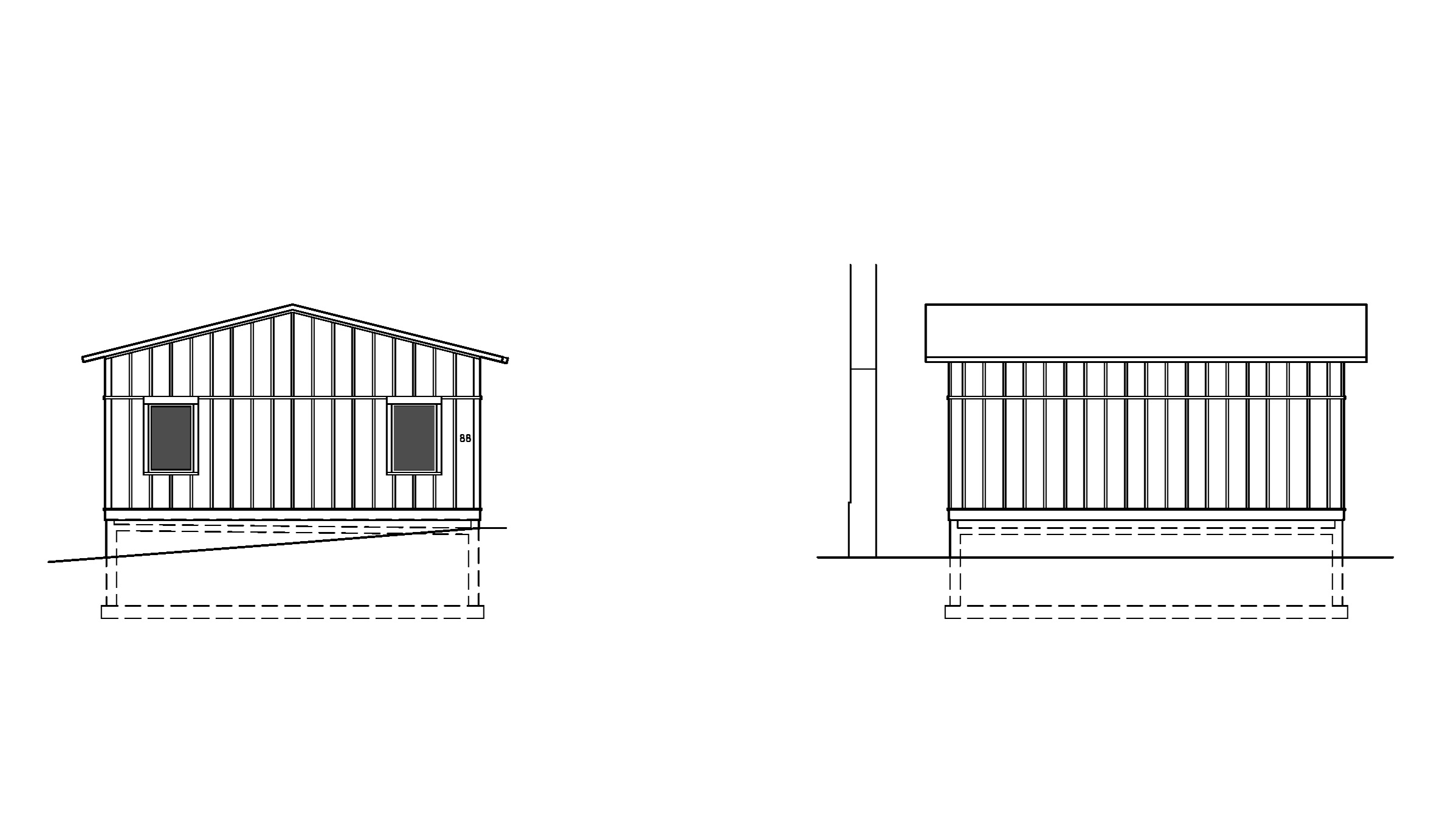
GRASMERE GARAGE
To be interested in the popular culture of contemporary America is to be interested in our popular architecture; the architecture of those buildings in which we live or work or enjoy ourselves. They are not only an important part of our everyday environment, they also reveal in their design and evolution much about our values and how we adjust to the surrounding world. (JB Jackson, “The Domestication of the Garage”, 1976)
A young family occupy a converted carriage house that once served its now next-door neighbor. The lot, defined precisely by the side yard setbacks to maximize the neighbor’s acreage, sits between two streets, an unusual condition. The front yard setbacks of the neighbors’ on either side are nonconforming, allowing the owner to use the average of the two to set the allowable setback, giving them a bit of breathing room to build.
Big Bend designed multiple spaces at our residence that we use daily and absolutely love. Their thoughtful approach to the concept design really made us feel comfortable that what they put in the plans would both look great and meet our programmatic expectations. Throughout the design and construction process BBSA provided expert guidance and struck a perfect balance between creativity and functionality. We're thrilled with how the projects turned out and would absolutely work with Big Bend again.
-Zach C., client
The carriage house, once used for storage, now is used for dwelling, every square inch programmed, little extra available for storing the detritus of everyday life. Northeastern winters can be harsh; clearing snow each morning has to be planned for in the rush to daycare, school, work. The family needs a carriage house for their carriage house.
Project Details
Location: Newton, Massachusetts
Client: Private
Size: 650 GSF
Construction Cost: Withheld
Completion: 2019
Consultants: Dan Bonardi Consulting Engineers (Structural)
Contractor: Floyd Construction
© 2017-2024 Big Bend Studio Architects LLC. All rights reserved.
