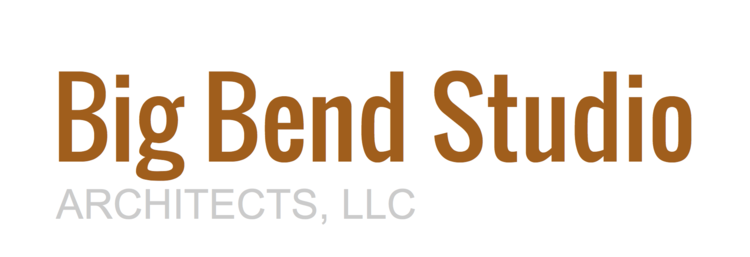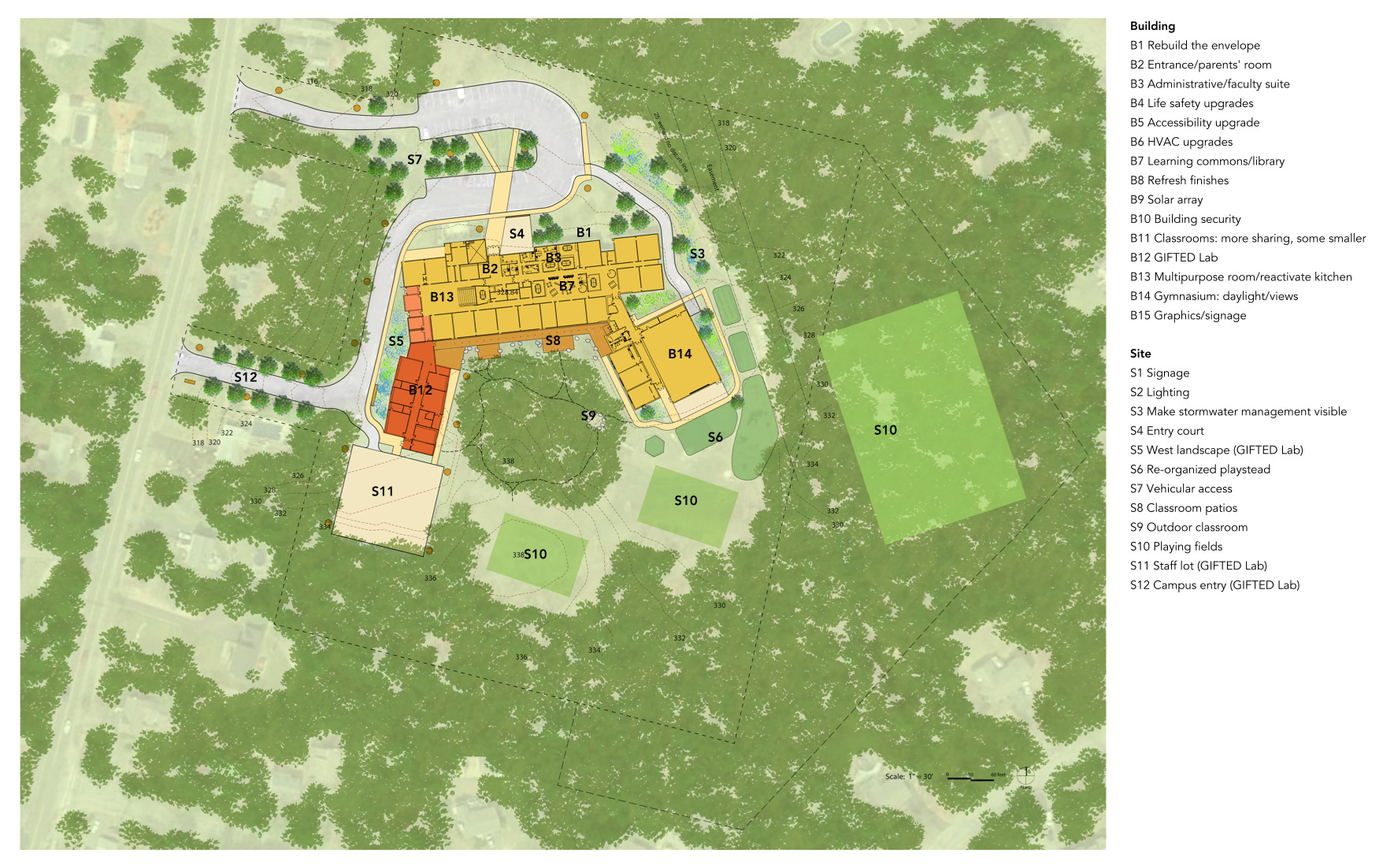
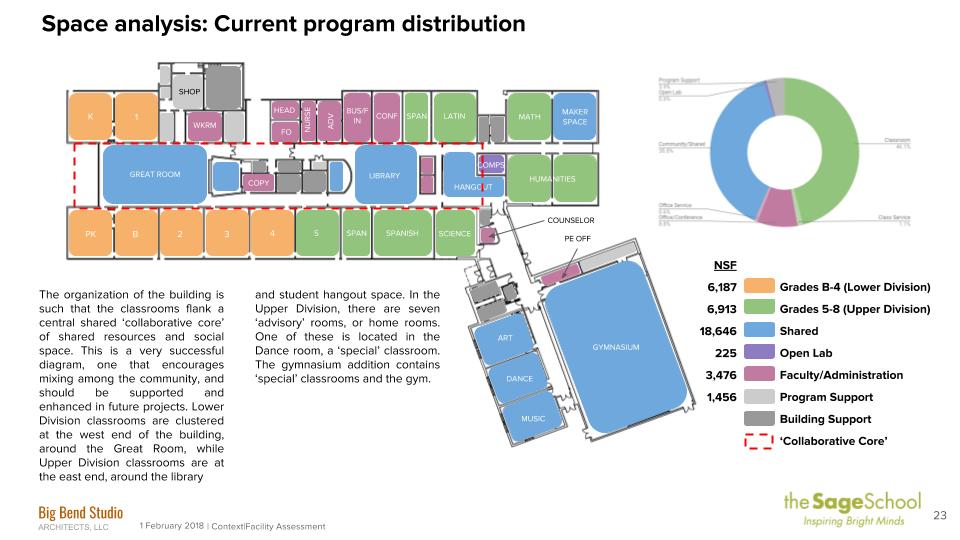
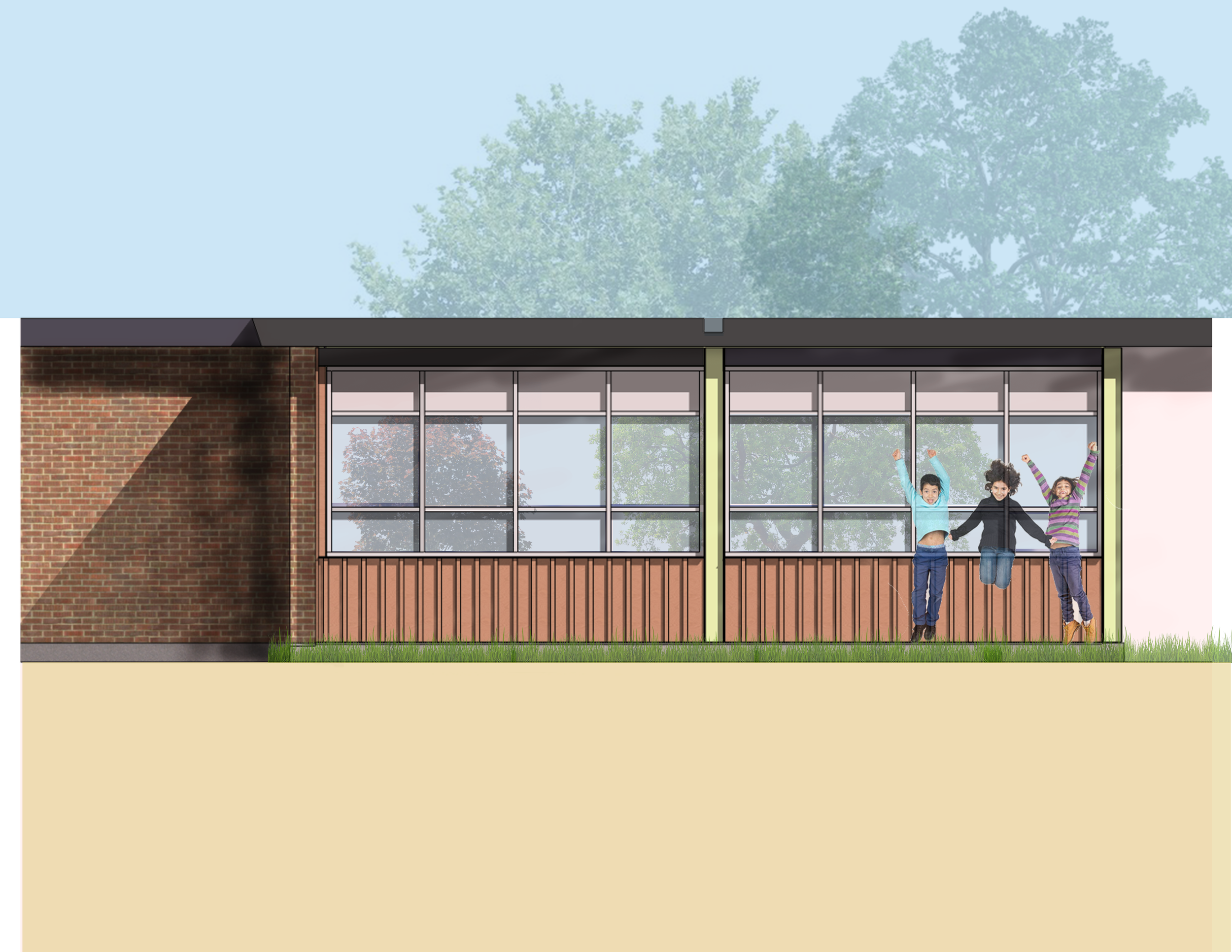
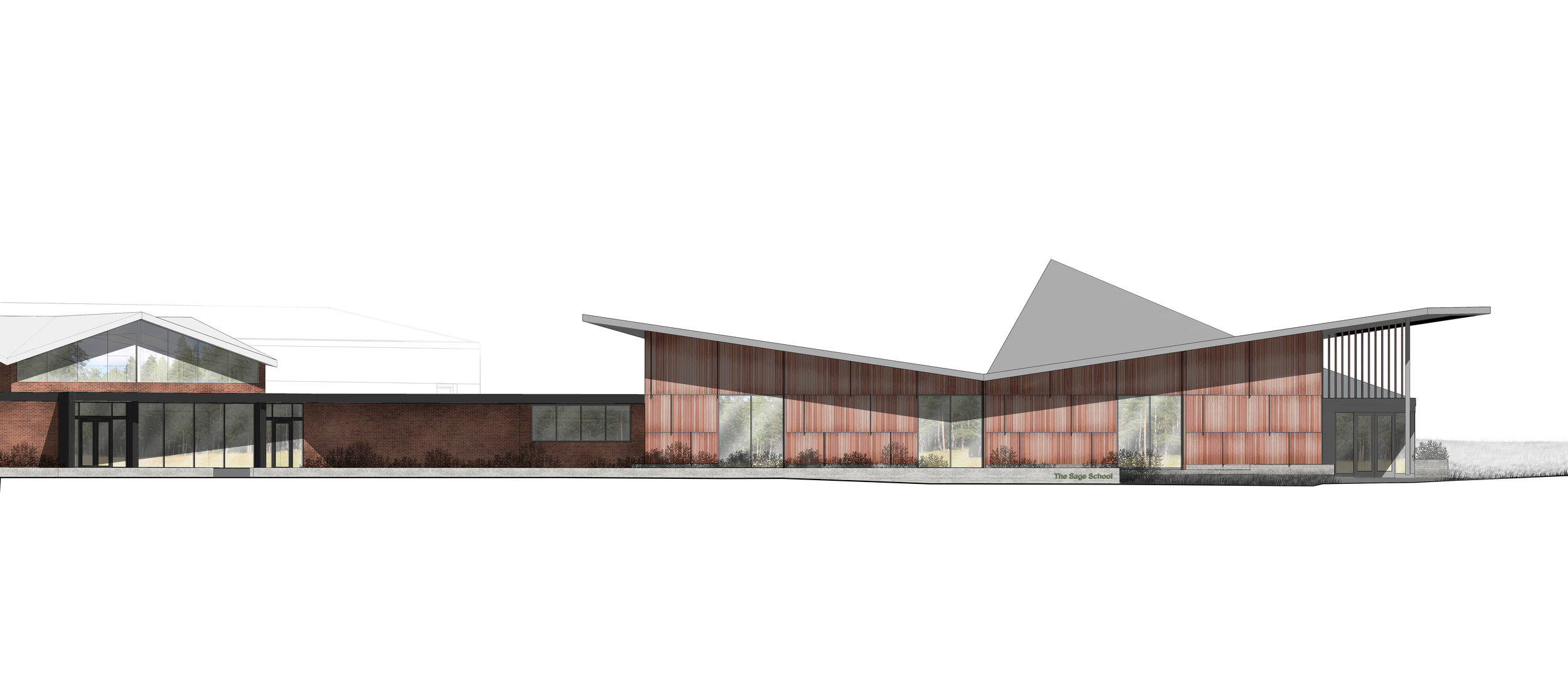

THE SAGE SCHOOL MASTER PLAN
The Sage School engaged Big Bend Studio in the fall of 2017 to develop a campus master plan and an initial concept for an addition to their building to house a collection of spaces to support the school’s STEAM initiative. The master plan is comprised of a number of key pieces, many of which are aimed at addressing deferred maintenance issues, code compliance, and energy efficiency, as well as introducing a number of spatial ideas to support pedagogical initiatives and approaches. The latter are most visibly embodied in the concept of the ‘collaborative core’, a spine of flexible space that includes the library/learning commons, multipurpose space, a series of student study and social spaces, and culminating in the GIFTED Lab.
While the internal moves are critical, equally salient are a set of landscape ideas that encourage direct movement from classrooms to the outdoors via a porch and series of decks that can be used as outdoor classrooms and project areas. An existing woodland is preserved as a place to play and explore.
“Big Bend Studio...shared [our] vision right from the start! [Their] team of talented architects understood what our project had to accomplish and what it had to inspire. Big Bend has made the planning and design process easy for our small school by creating a reasonable and effective timeline to meet key project goals. They are careful listeners who connect with a school community and its leadership to create a beautiful and yet still budget-minded plan that reflects our mission. Big Bend’s was the best ‘first step’ our school made in helping us create a next-generation school facility for our gifted learners.”
In addition to qualitative aspects, of course, the master plan also looks at the quantitative. Using comparisons with peer institutions and standards set in a number of states, the master plan projects what the space need might be in five to ten years, based on current growth targets. Ultimately the plan identifies locations for future growth on the campus as well as a number of strategic programmatic moves within the existing building that serve to align more closely enrollment and classroom size, while trying to optimize classroom utilization within a framework that supports an approach to teaching that values highly individual exploration and discovery.
The list of projects that emerged was estimated at a conceptual level in order to help the school begin to prioritize and explore the feasibility of a capital campaign.
Project Details
Location: Foxborough, Massachusetts
Client: The Sage School
Size: 15.2 acres (site); 45,500 GSF (existing building); 10,000 (GIFTED Lab addition)
Budget: N/A
Completion: 2018 (master plan)
Consultants: Hedlund Design Group (Landscape); Bard Rao + Athanas Consulting Engineers (MEP/FP); Building Fire and Access (Code); Talevi and Haesche (Cost)
© 2017-2024 Big Bend Studio Architects LLC. All rights reserved.
