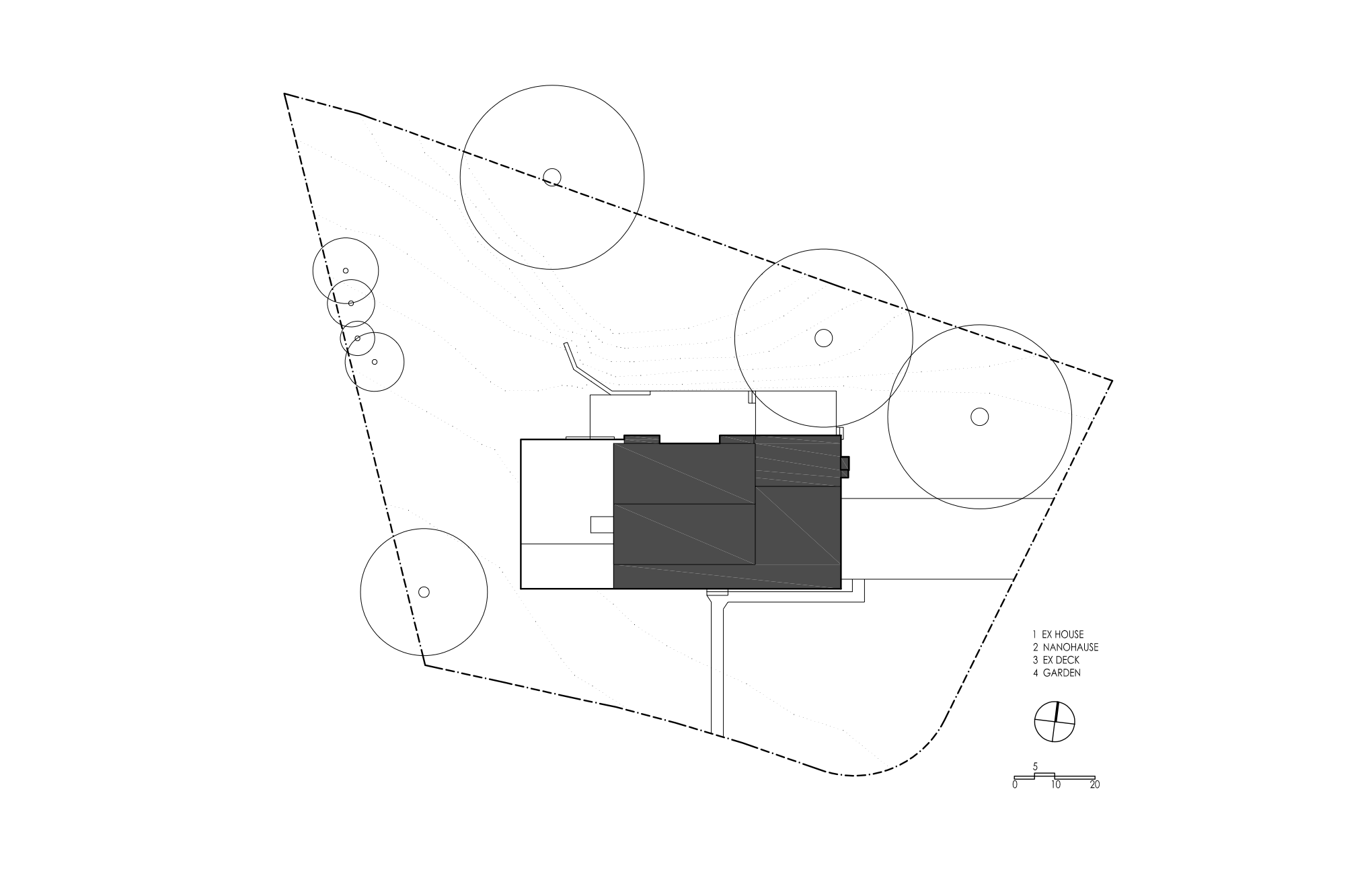

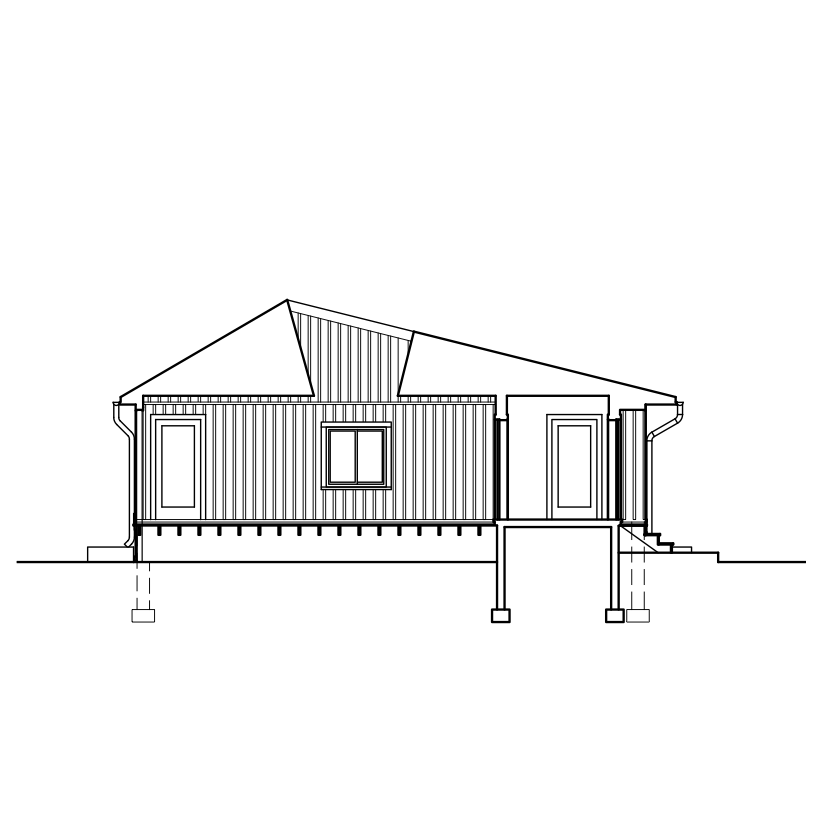
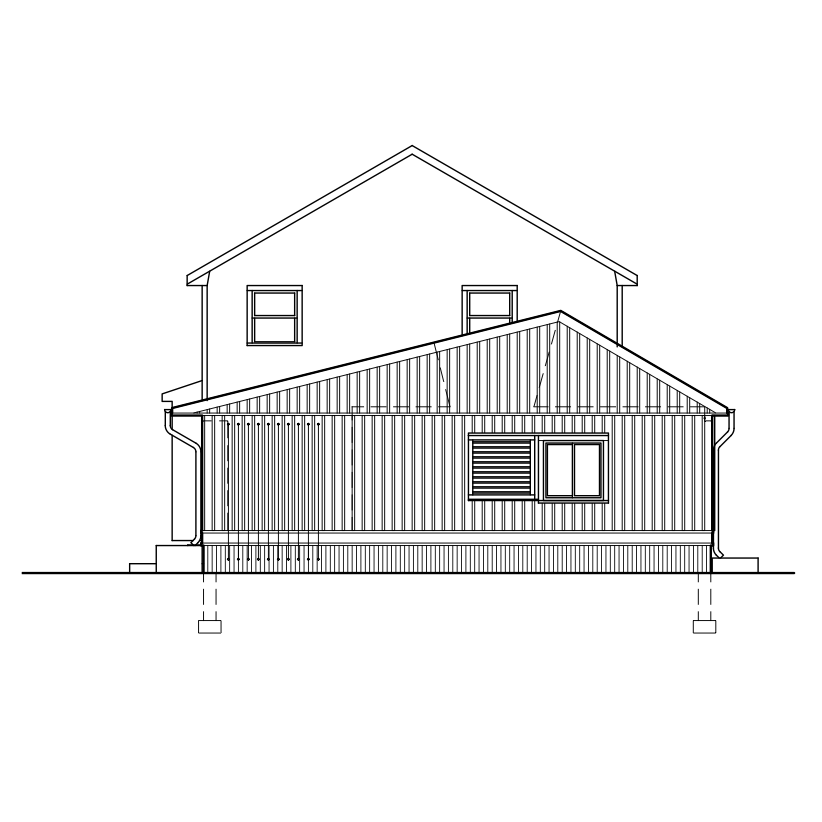
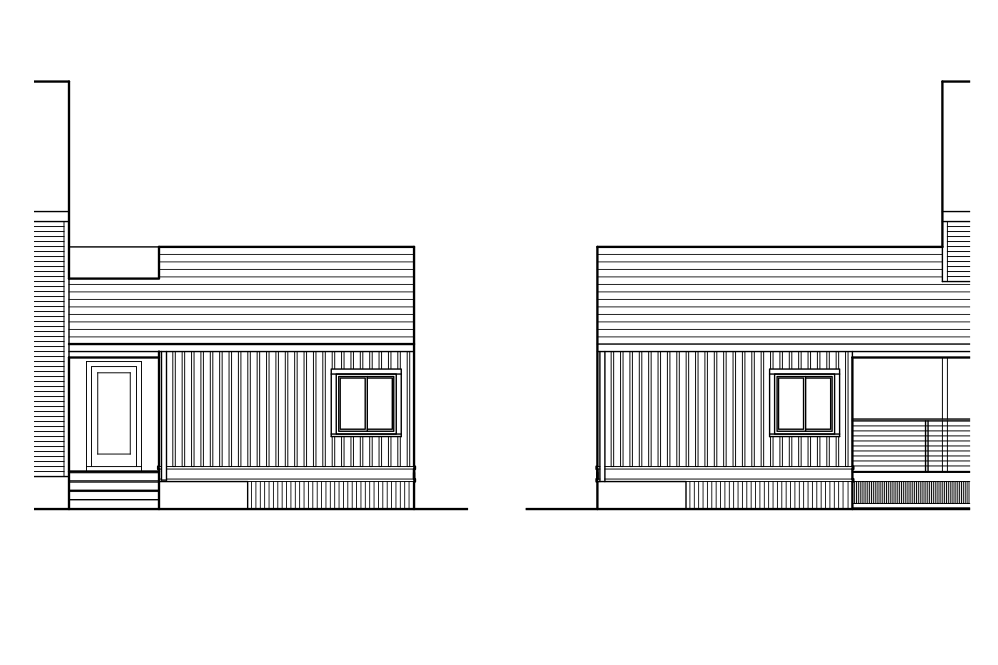
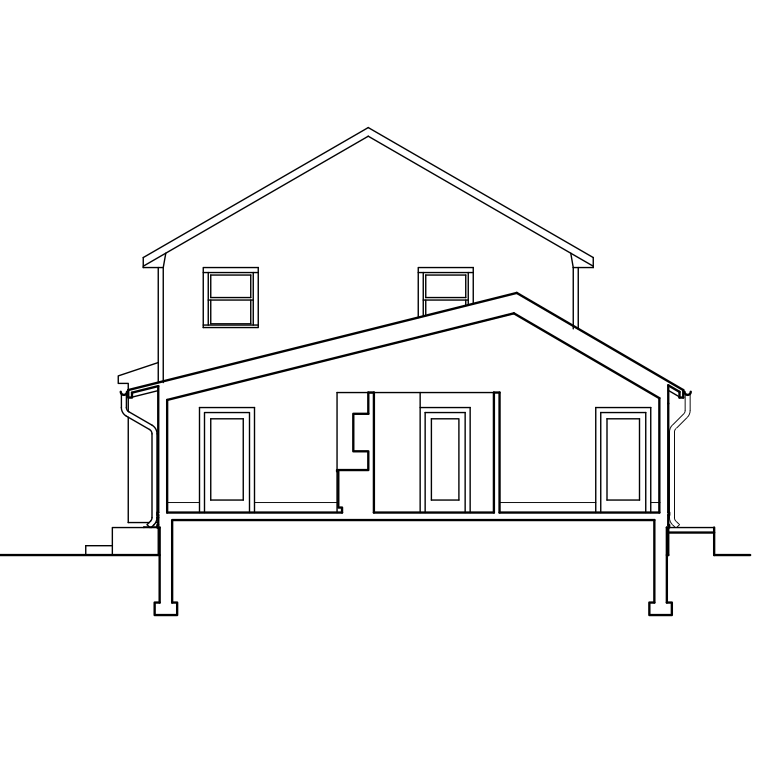
NANOHAUS
An in-law apartment addition to an early 1990s house in an outer suburb of Boston. Tethered to the house by a shared porch that is rebuilt as part of the project, services will extend from the existing house to the cottage. The accommodations of the cottage are comfortable but minimal inspired by Le Petit Cabanon, Le Corbusier’s cottage at Cap Martin: a sitting area, bedroom, kitchenette, and bath. Commissioned by a daughter for her mother, the aim is to allow continued independence for as long as possible, with the daughter’s being able to check in and be nearby if her mother is in need. Grandsons can now stop by easily for a snack after school. A new door is added from the dining room of the main house to access the porch, directly across from the cottage, making passage between the two easy.
Because the main house has solar power, heating, cooling, and hot water are all electric, allowing the cottage to be operated without the use of fossil fuels. The envelope will have minimal air leakage, so that the use of heating in the long New England winter will be optimized. The charred cedar board and batten cladding gives the cottage a rustic appearance in contrast with the more refined narrow clapboards of the main house. The front slope of the roof matches the pitch of the porch roof and appears to be an extension of it, while the rear pitch is longer and shallower. A little garden on the west side will allow the mother to plant and tend flowers, a long-standing love. Also on the west side a cable trellis is attached to the wall, allowing vines to climb up the side of the cottage. Downspouts empty into weathering steel planters to control roof run-off.
Project Details
Location: Reading, Massachusetts
Client: Withheld
Size: 625 GSF
Budget: Withheld
Completion: unbuilt
© 2017-2024 Big Bend Studio Architects LLC. All rights reserved.
