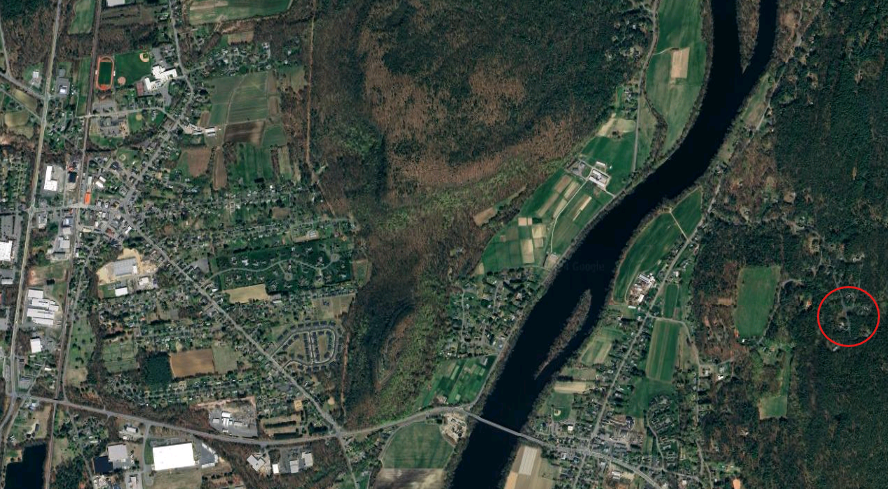
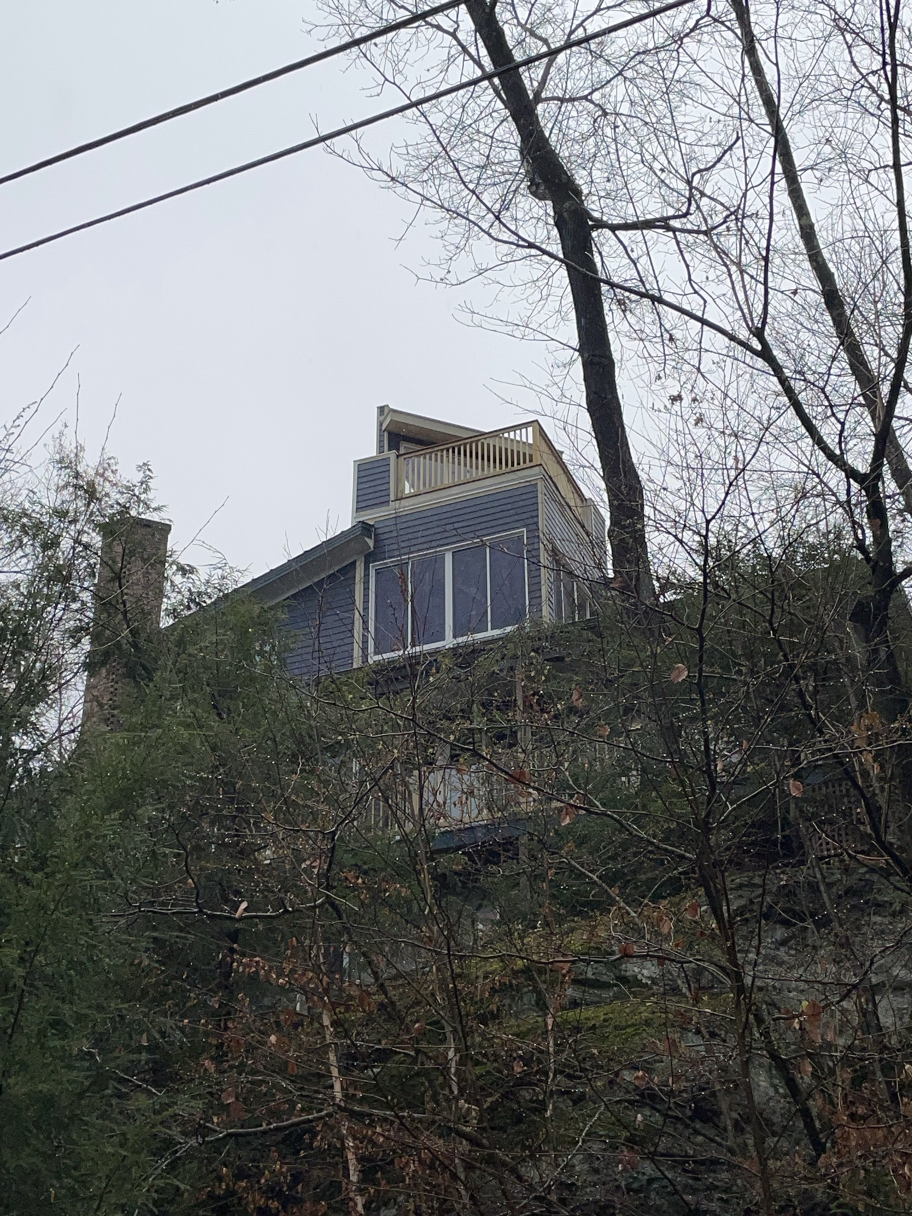
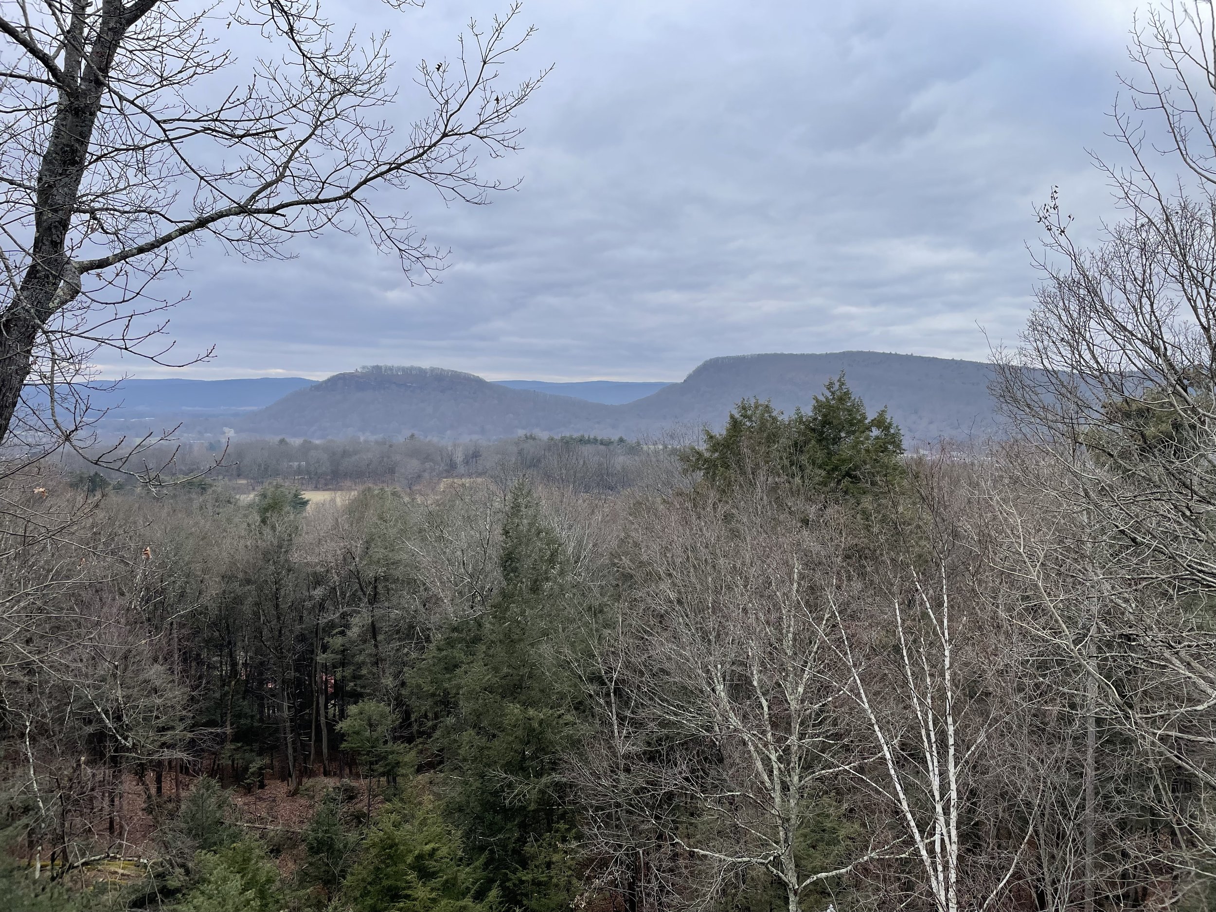
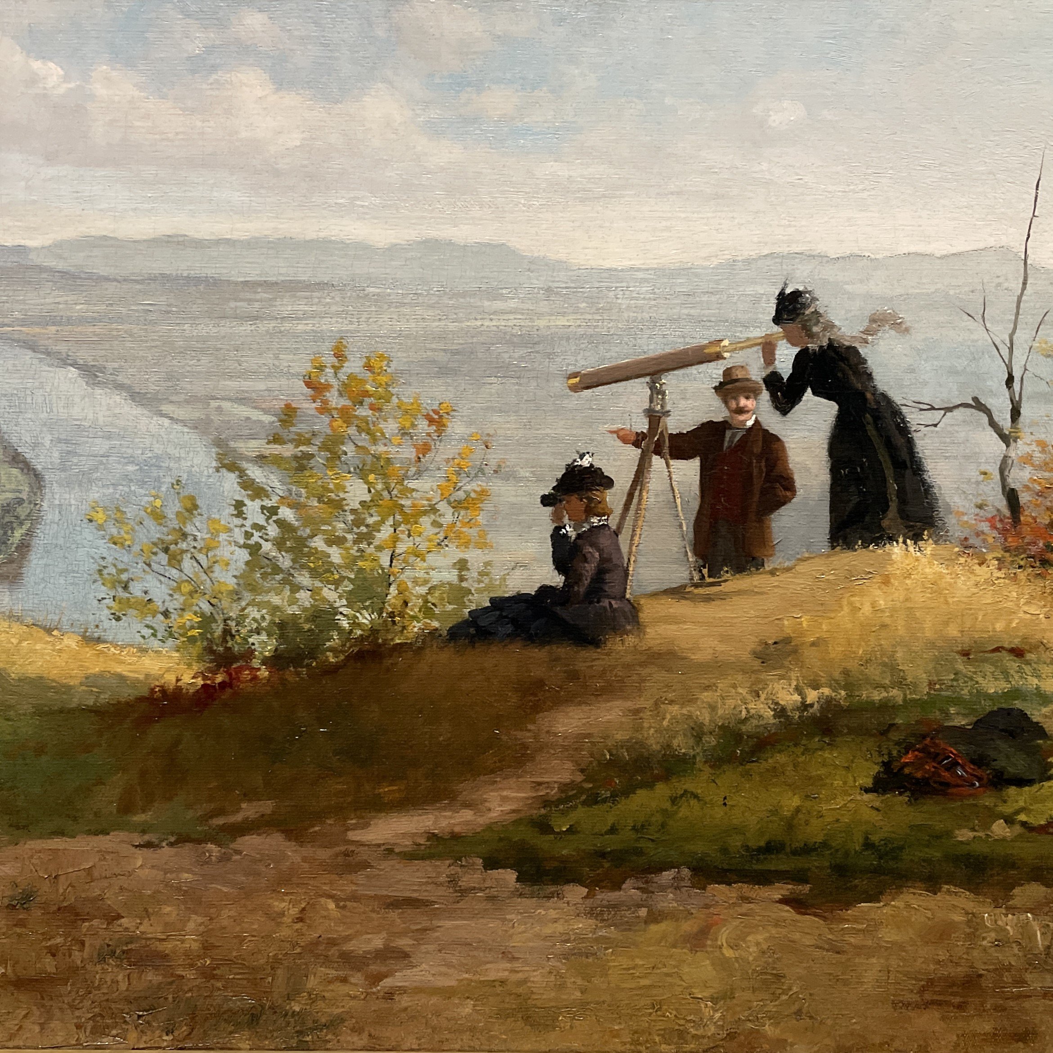
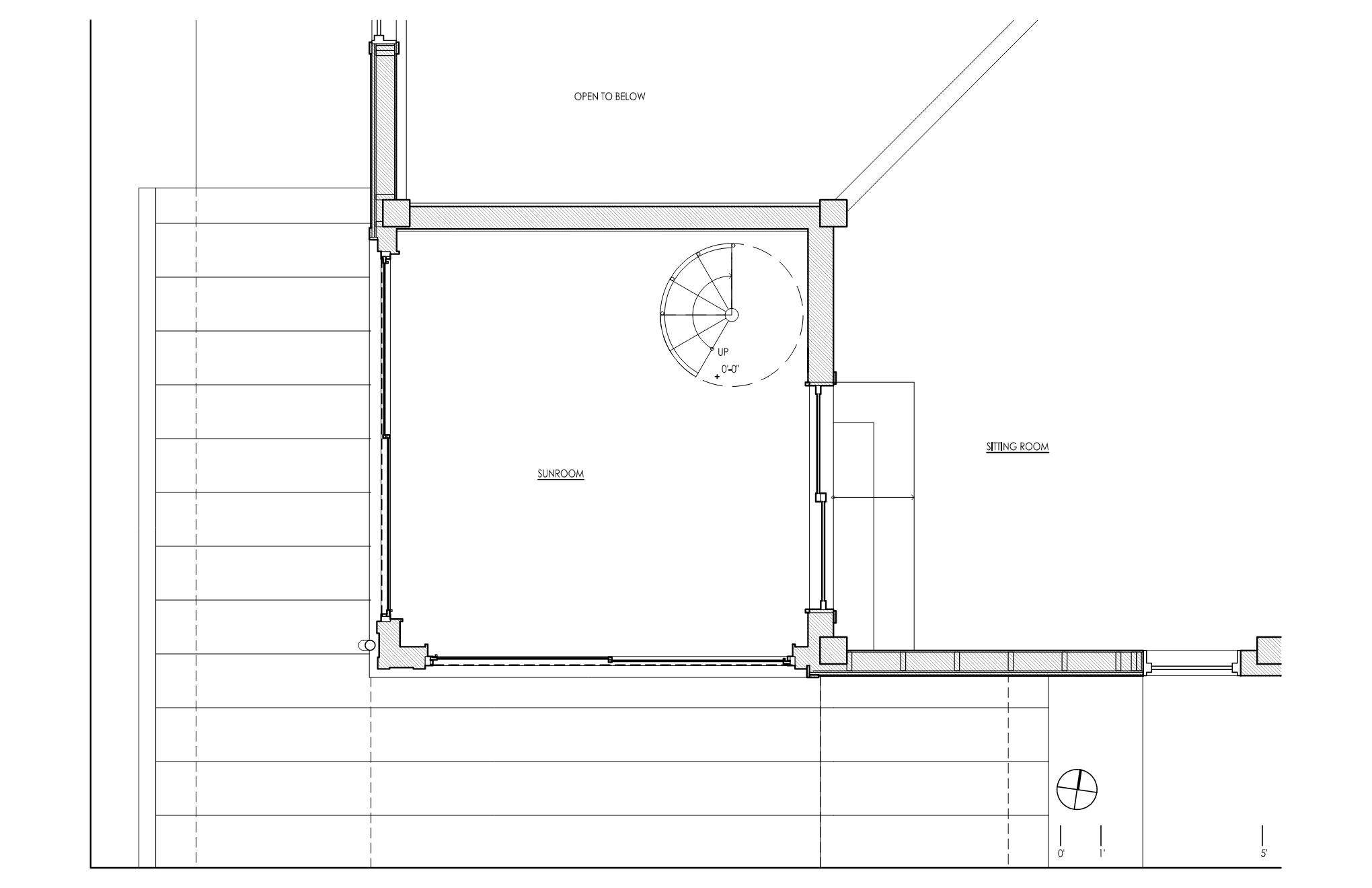
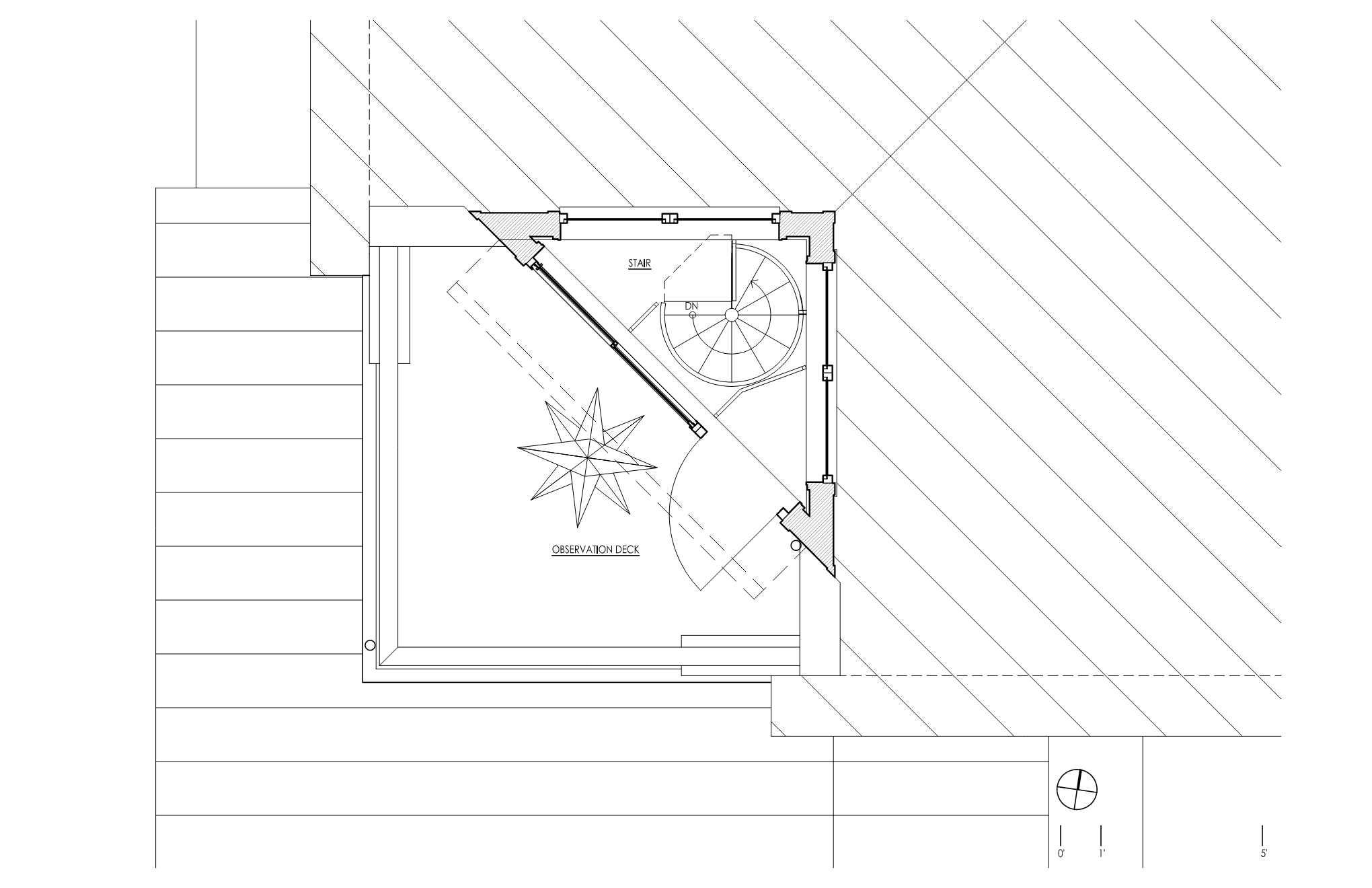
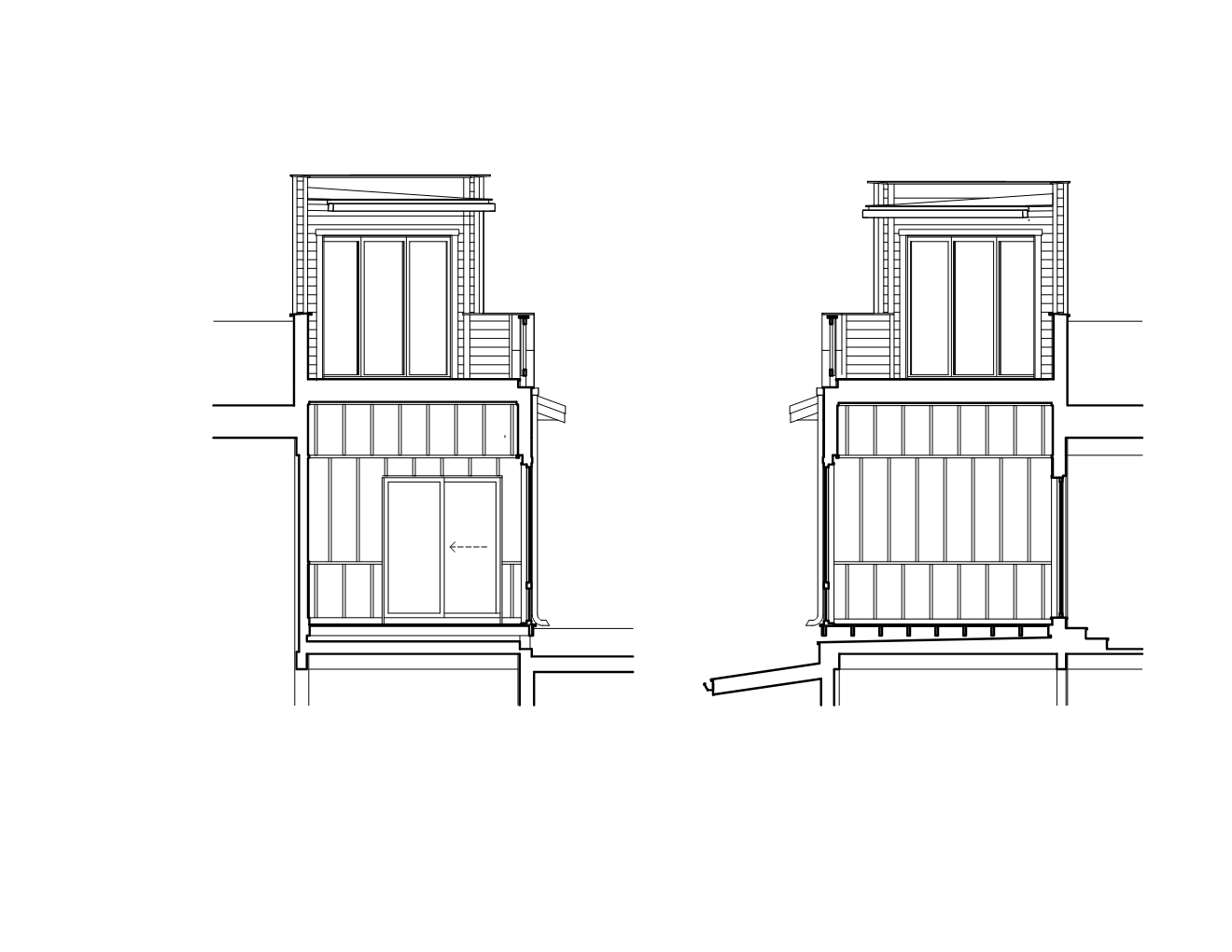
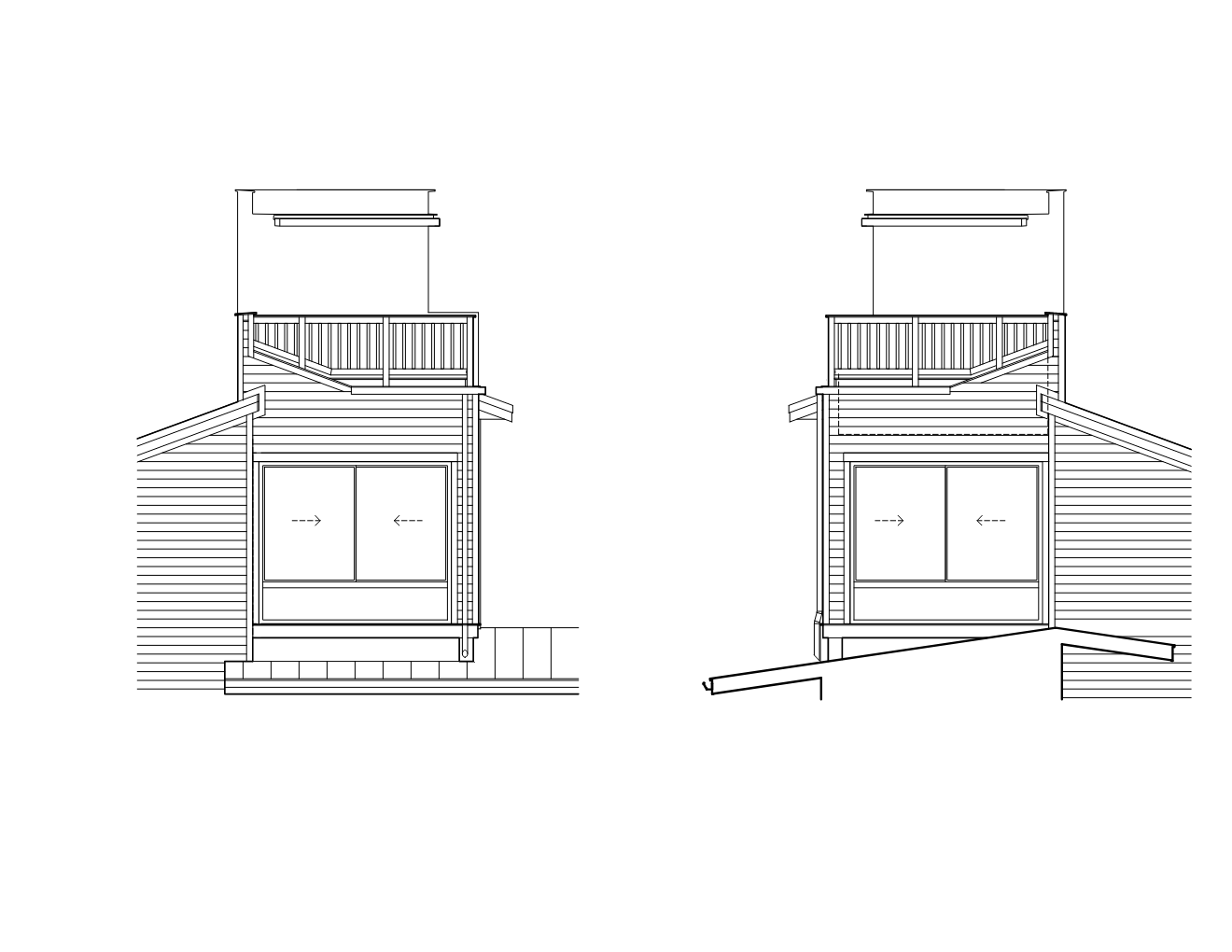
BEARS DEN ROOM AND PLATFORM
A retired academic couple envision converting covered roof deck to a three-season room. The roof of the room is an observation deck with views to the west of Mount Sugarloaf and the Connecticut River.
Project Details
Location: Sunderland, Massachusetts
Client: Private
Size: 170 sf
Budget: withheld
Completion: 2024
Collaborators: Dan Bonardi Consulting Engineers (structural)
Contractor: LiveWell Home Improvement
© 2017-2024 Big Bend Studio Architects LLC. All rights reserved.
