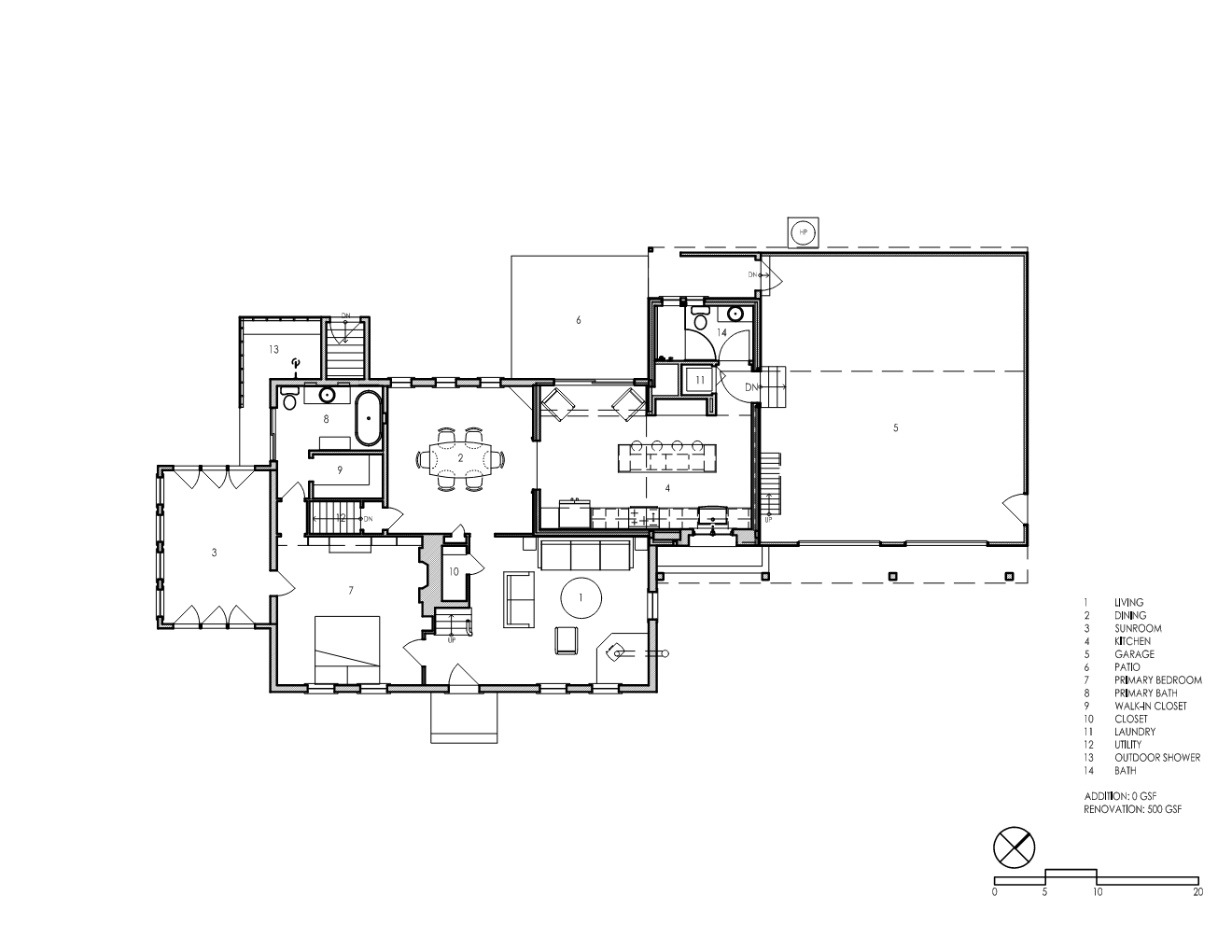
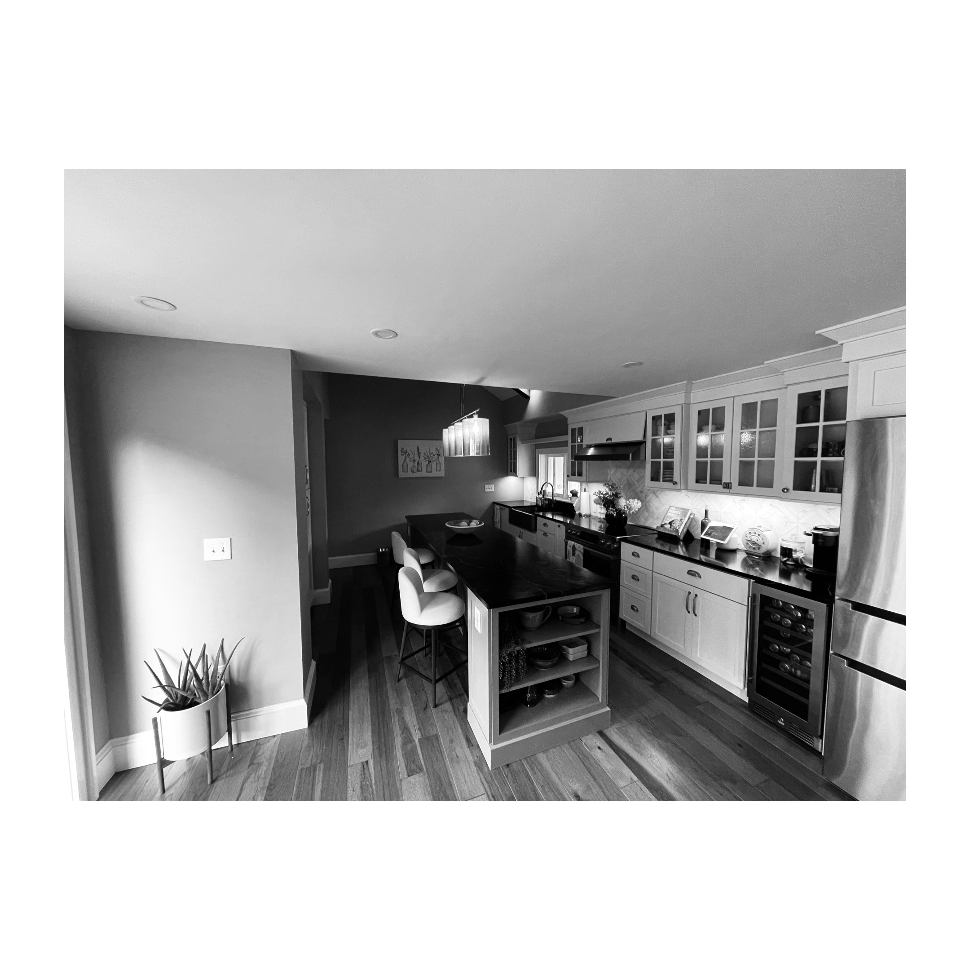
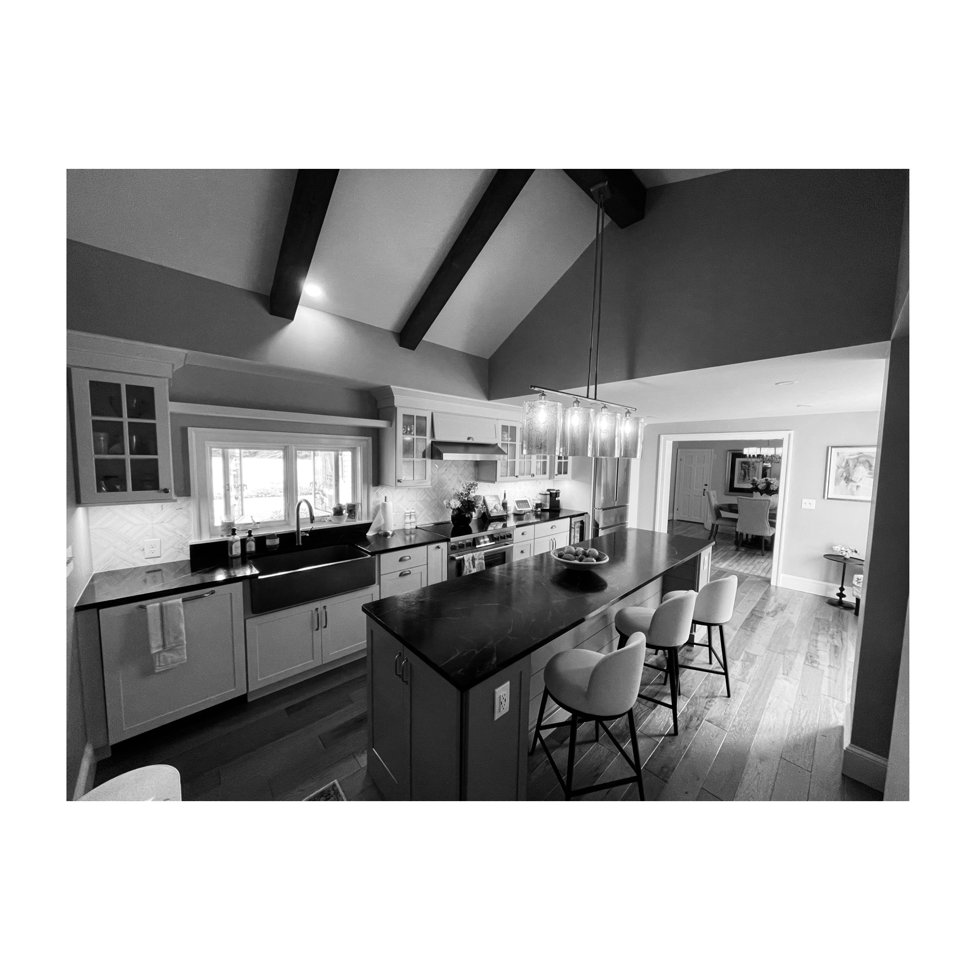
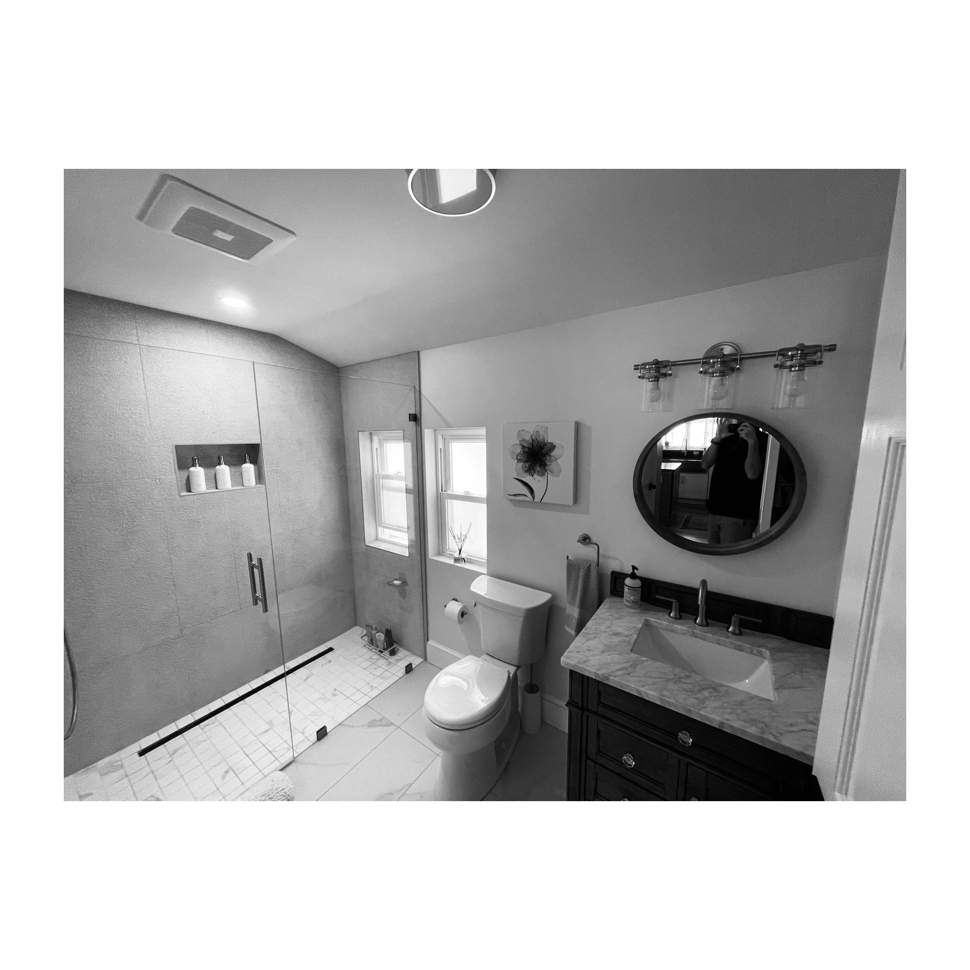
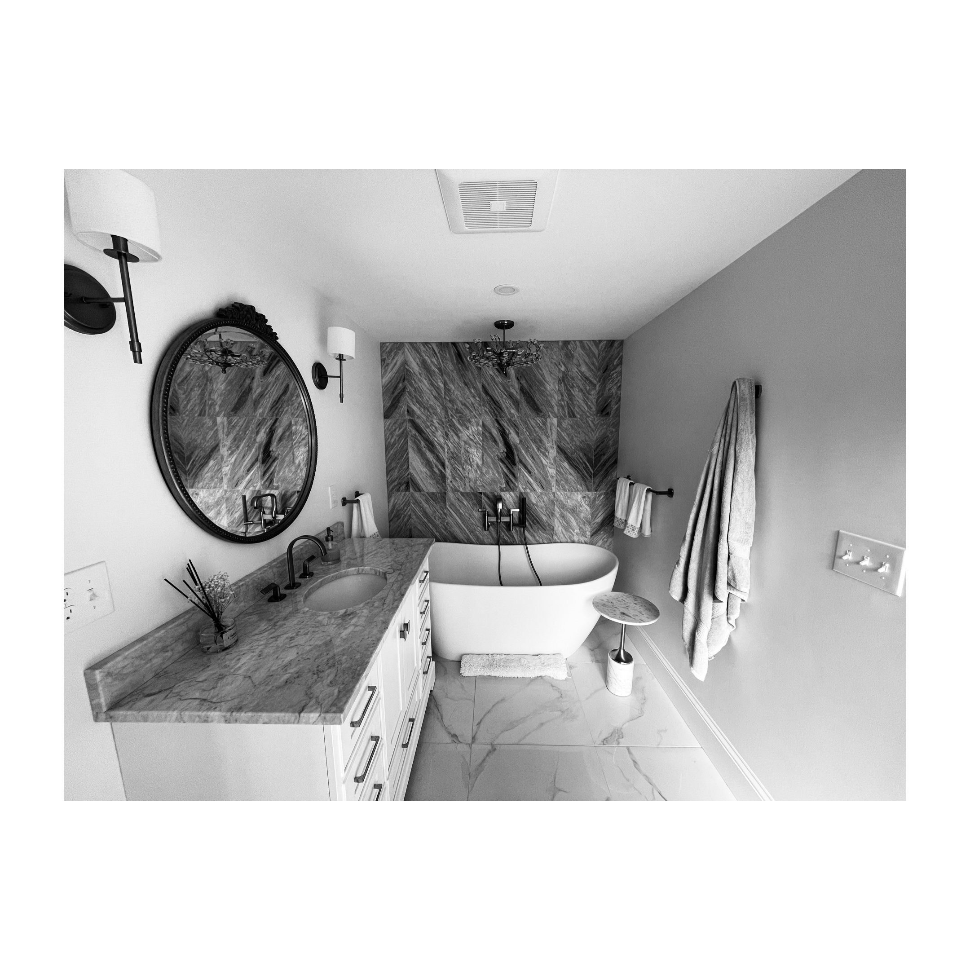
WENDELL ROAD HOUSE
A partial renovation of a 1776 farm house. Intended as a ‘forever’ home for the new owner, who will age in place. The kitchen originally stepped down about twelve inches. As part of a kitchen renovation, the floor was raised up to align with the rest of the floor level. Other renovations include a full bath and laundry off the kitchen and a primary bath and walk-in closet. The primary bath allows for access to a future outdoor shower. Other future work will include replacement of an oil fired boiler with a heat pump, allowing for heating and cooling throughout the house.
Project Details
Location: Warwick, Massachusetts
Client: Private
Size: 500 sf (renovation)
Budget: withheld
Completion: 2024
Contractor: LiveWell Home Improvement
Interiors: selections by client
© 2017-2024 Big Bend Studio Architects LLC. All rights reserved.
