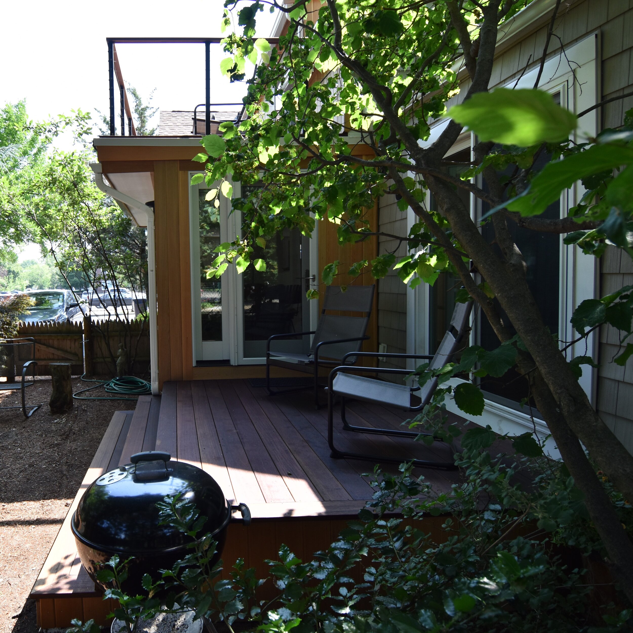
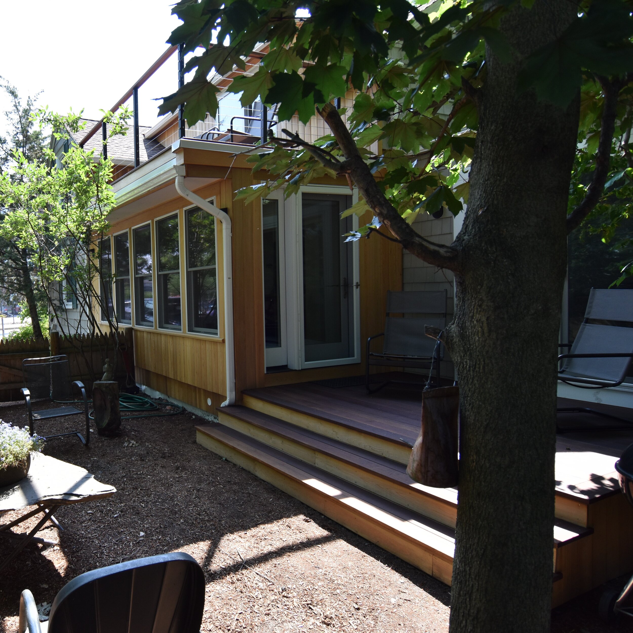
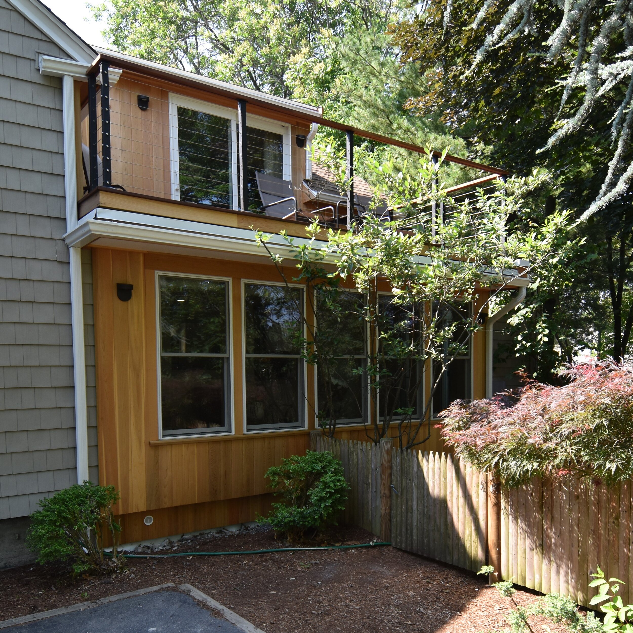
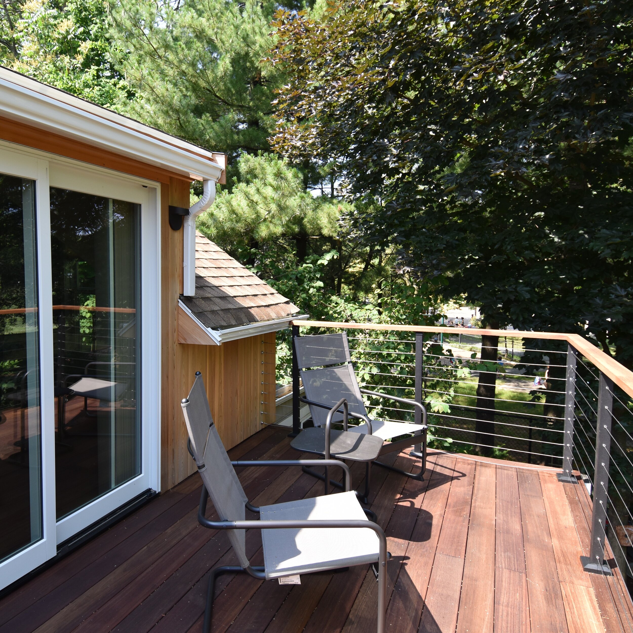
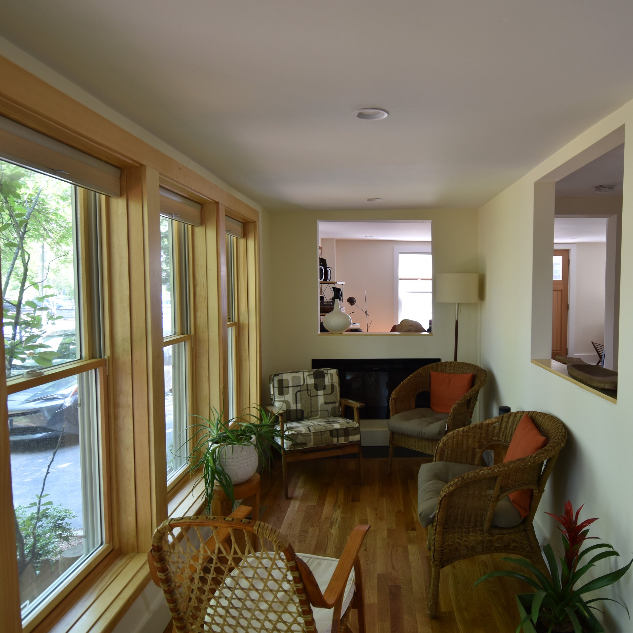
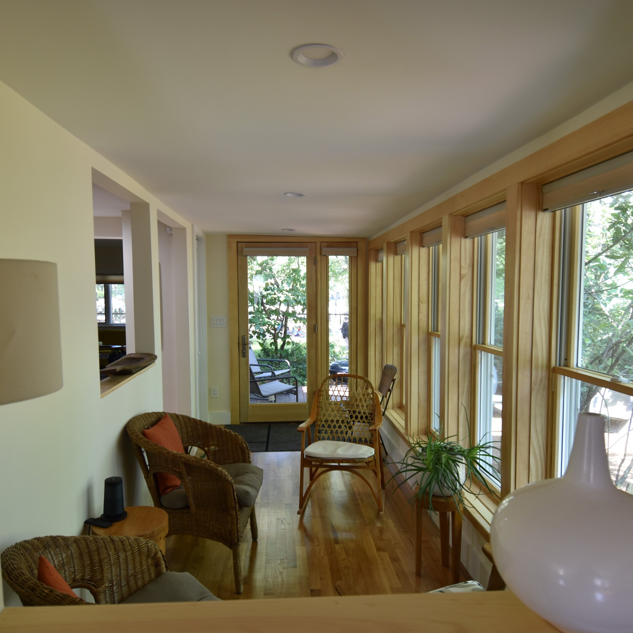
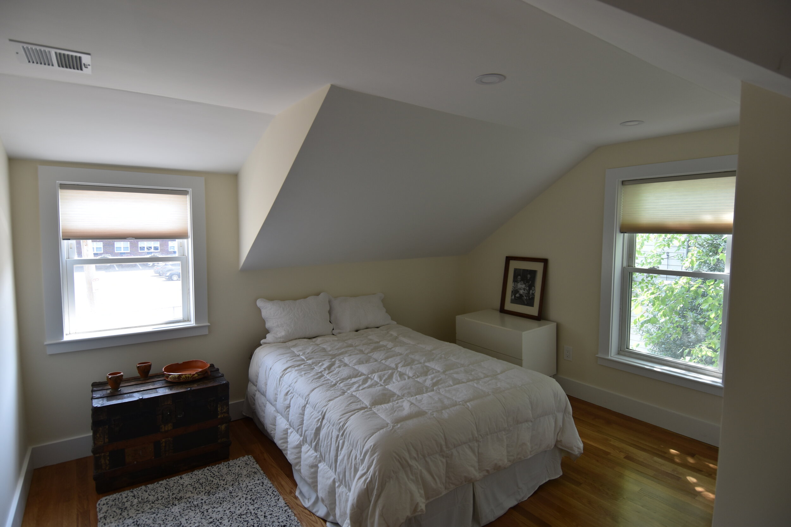
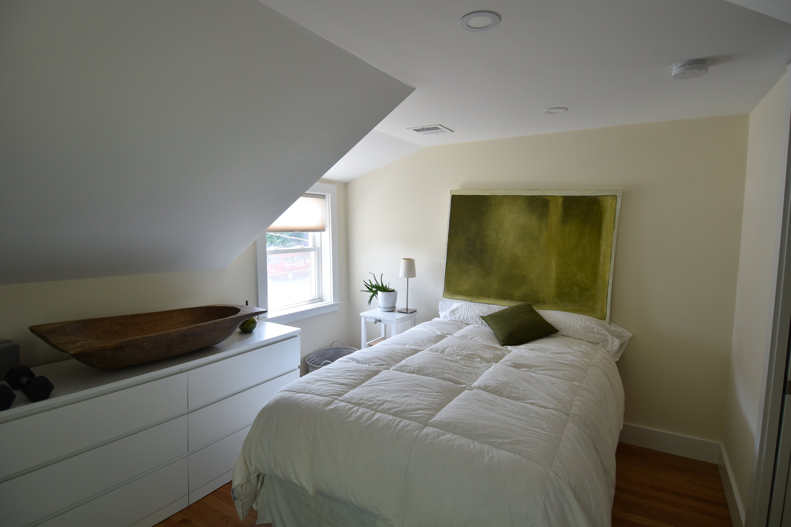
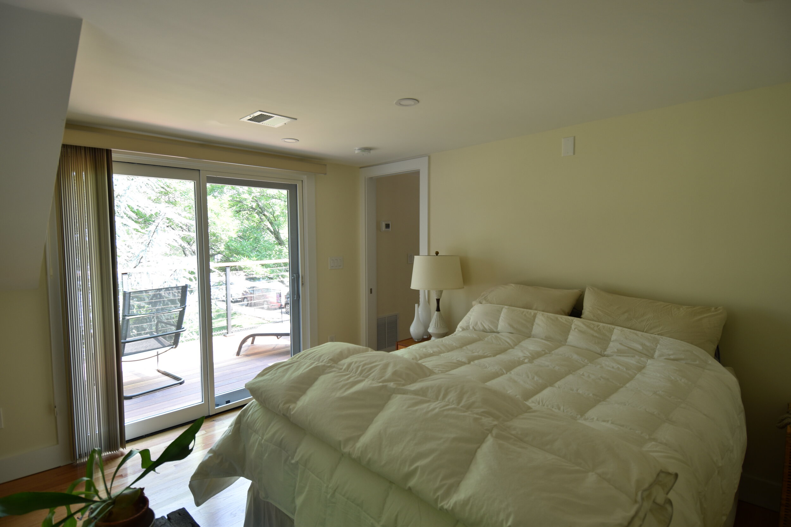
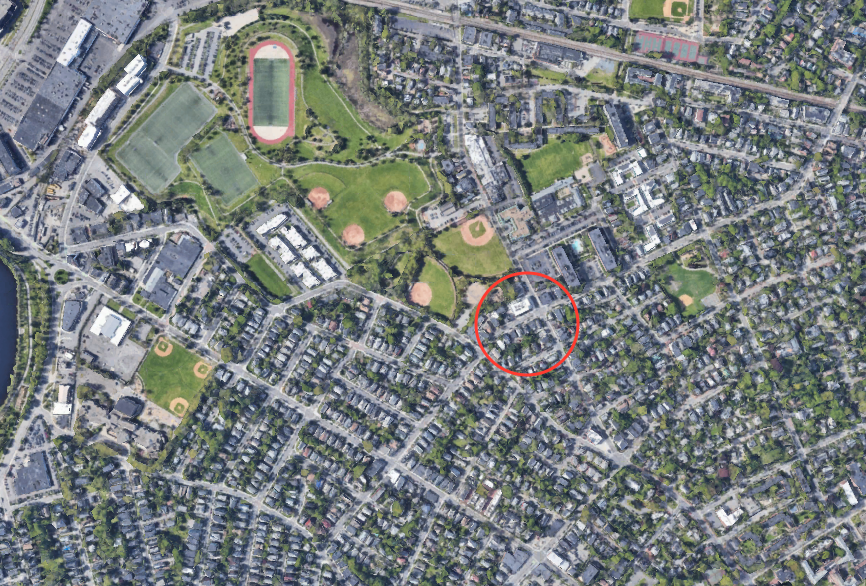
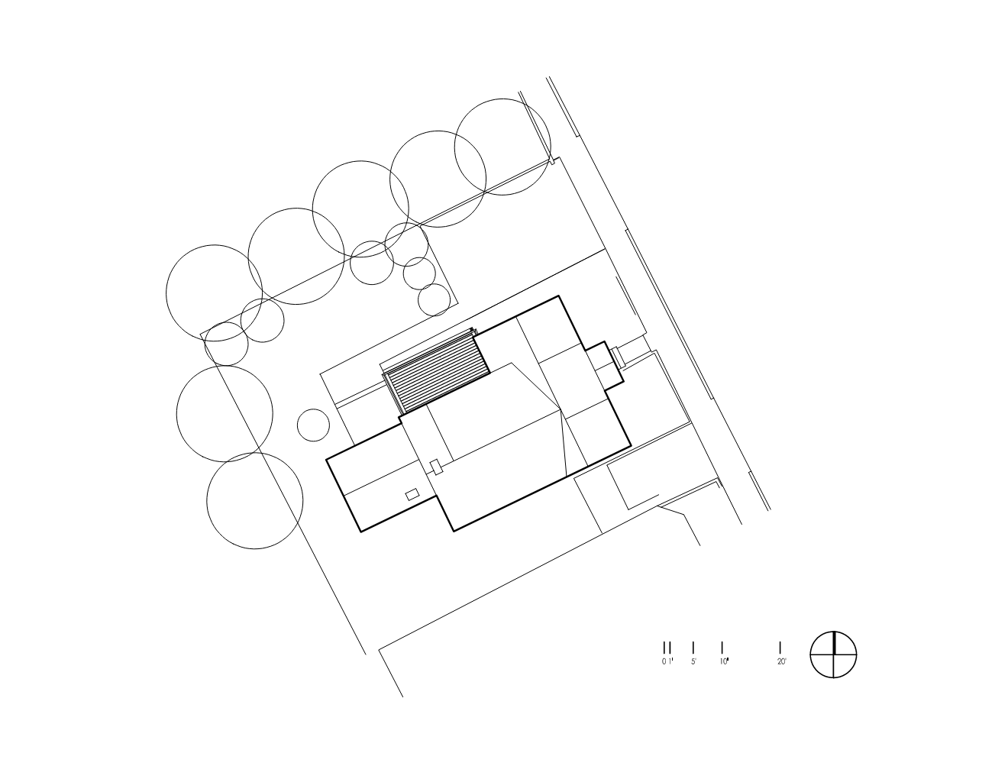
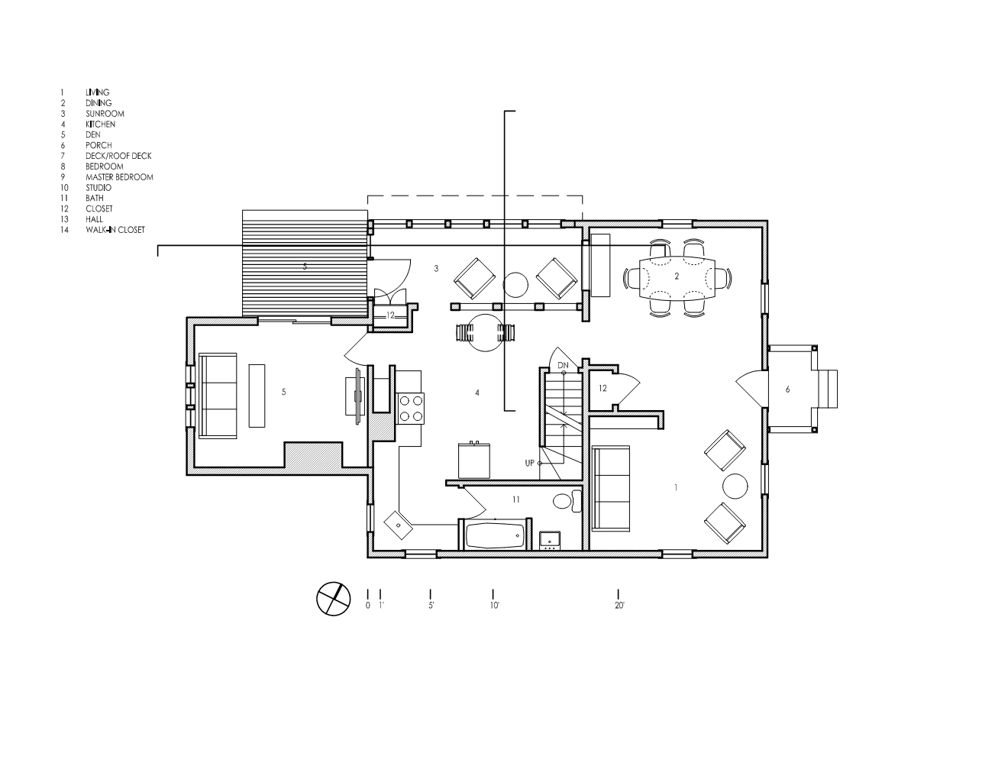
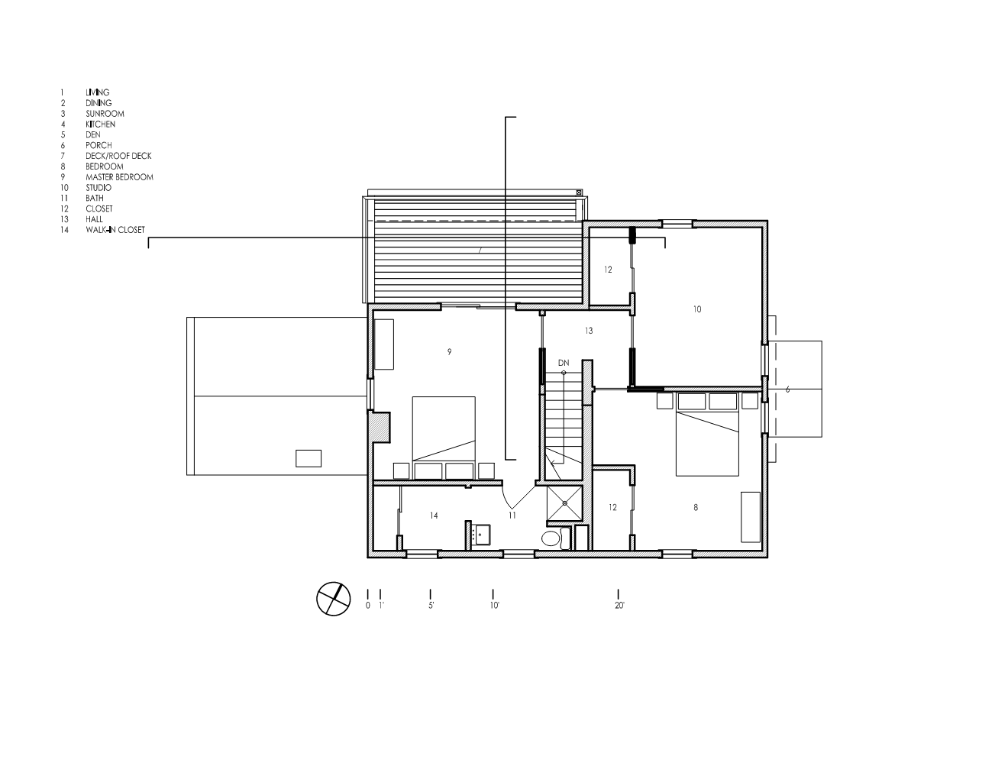
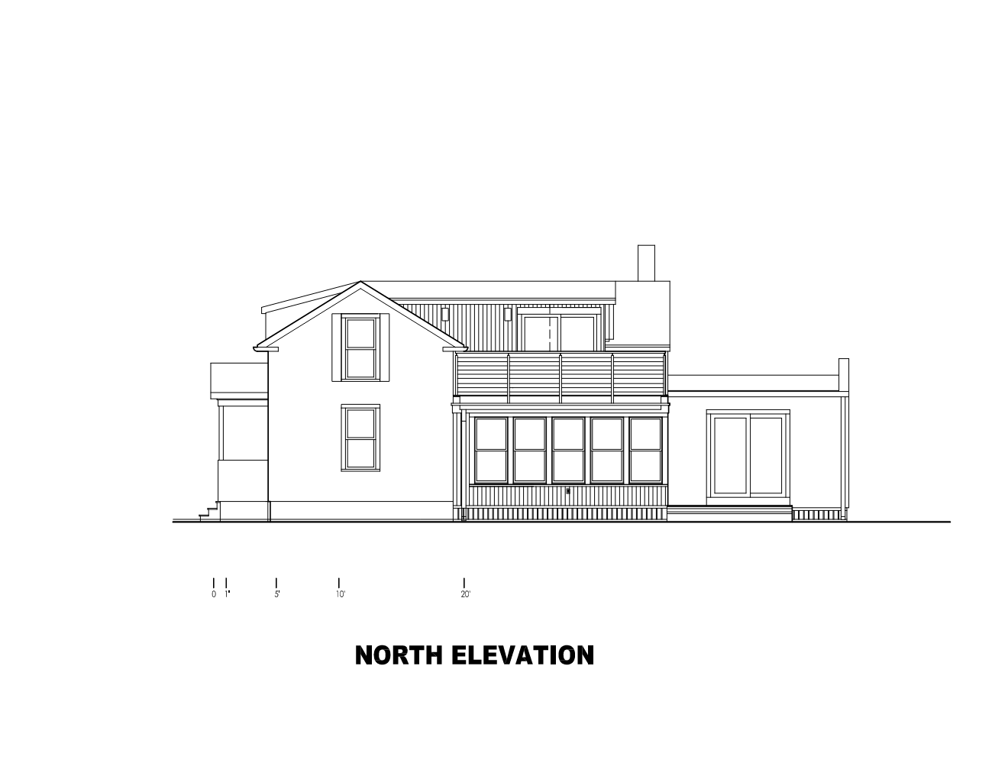
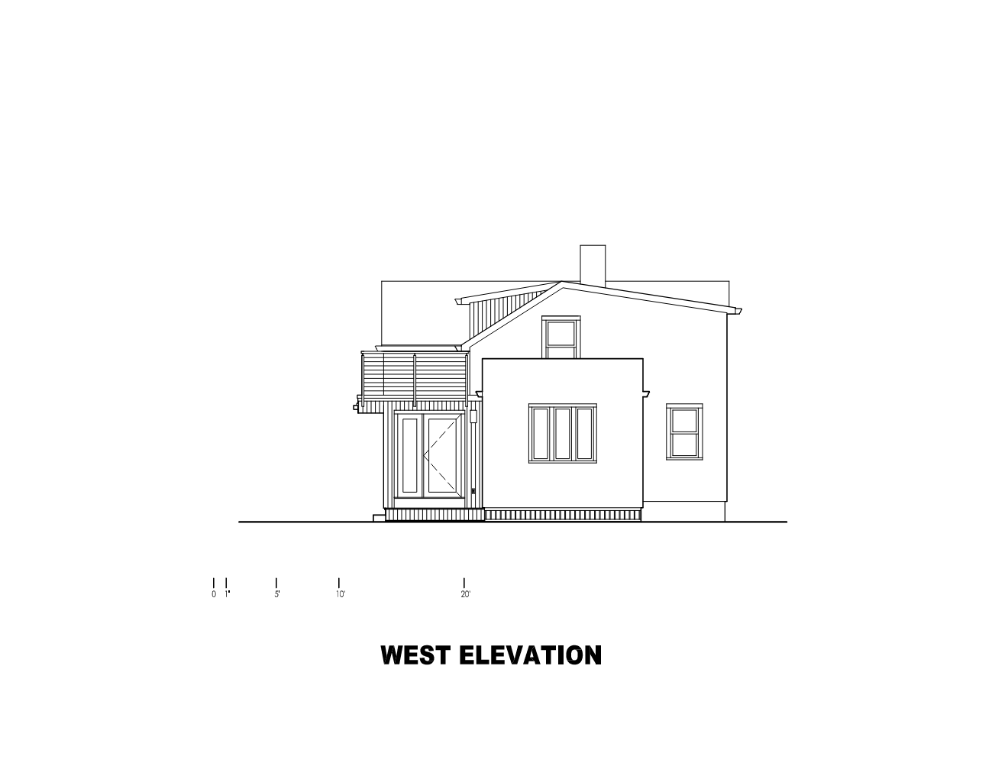
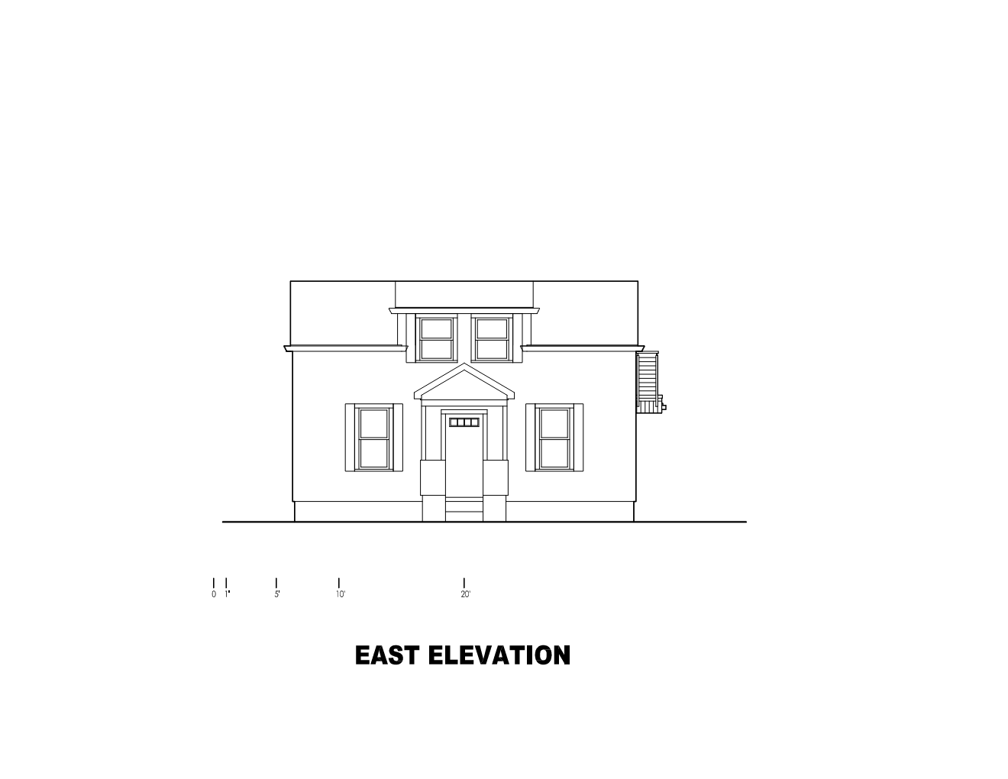
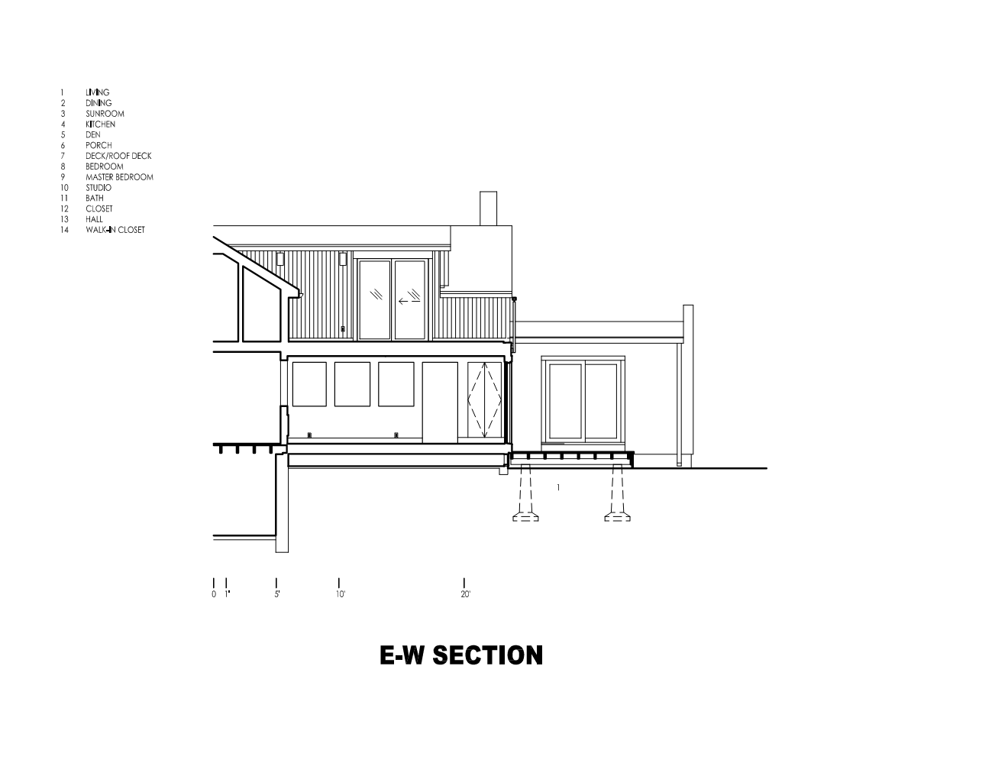
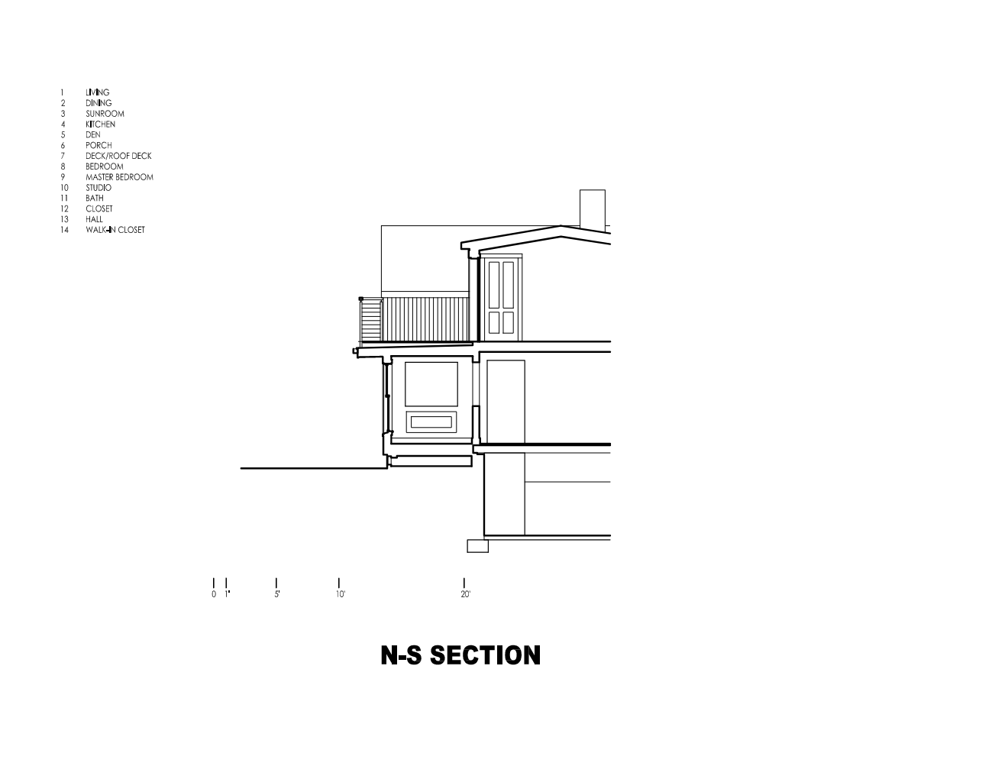
DANEHY PARK RESIDENCE
The project is a partial renovation to a worker’s cottage built in 1850 in North Cambridge. A 2,500 SF, 1-1/2 story house, the project consists of two primary pieces: a renovated sunroom and an extension of an existing dormer to create additional headroom on the second floor and allow for a proper landing at the top of the stairs. The renovated sunroom is more integrated with the rest of the house than in its prior condition, with large openings into the kitchen and dining room. This was a primary goal of the clients’, who enjoy entertaining. As part of the dormer extension, two rooms that had shared an entrance, now have separate entrances. An amenity afforded by the sunroom addition is a roof deck accessible from the master bedroom. The clients enjoy their view of the neighboring public park.
The new work is sided with vertical cedar boards, differentiating it from the existing composite shingles.
Decarbonization and efficiency: replaced f.f. boiler with heat pump; added/improved insulation to exterior cavities opened during construction
Project Details
Location: Cambridge, Massachusetts
Client: Private
Size: 680sf (reno)
Budget: Withheld
Completion: 2021
Consultants: Daniel Bonardi Consulting Engineers (structural)
Contractor: K&A Carpentry
Decarbonization: replaced f.f. boiler with heat pump; added insulation to exterior cavities opened during construction
© 2017-2024 Big Bend Studio Architects LLC. All rights reserved.
