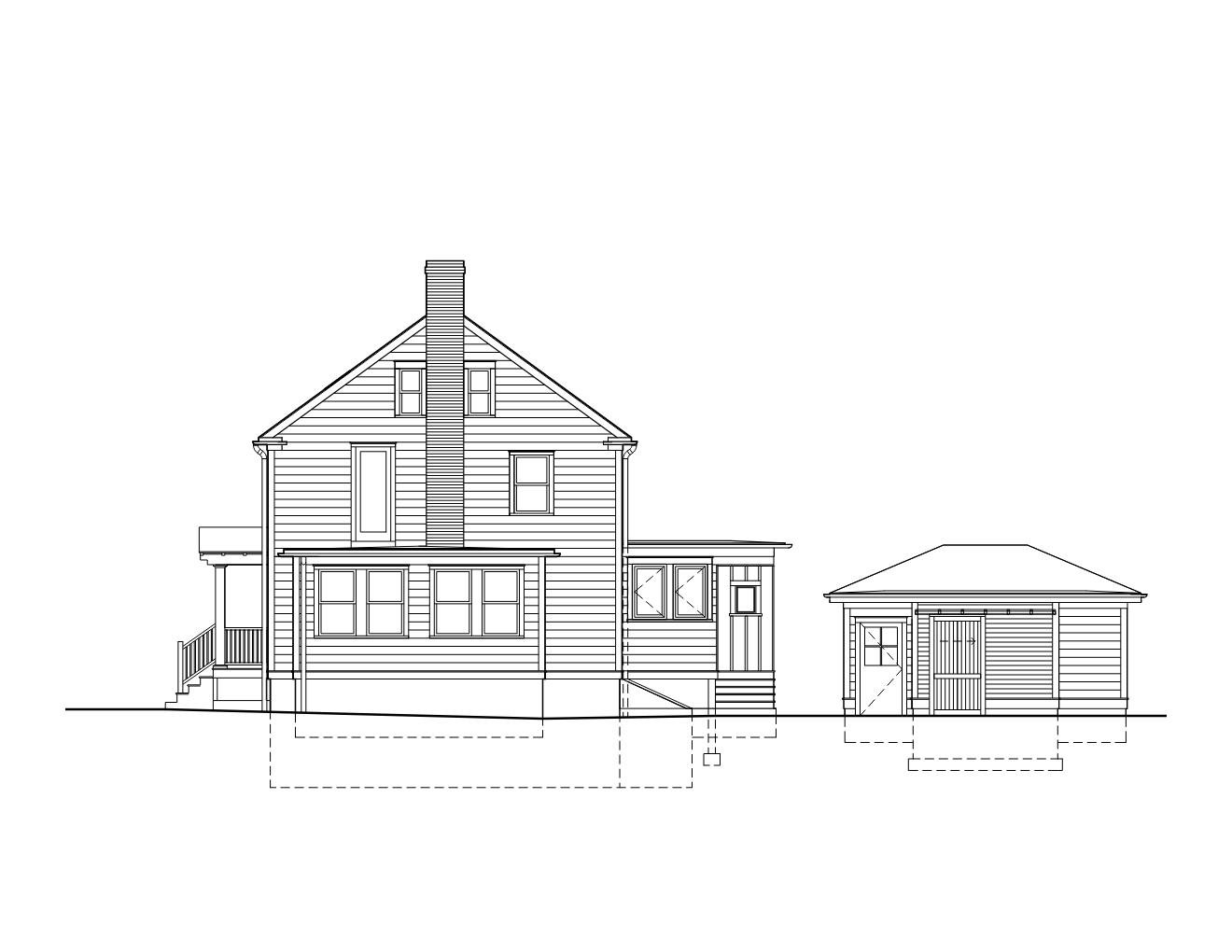
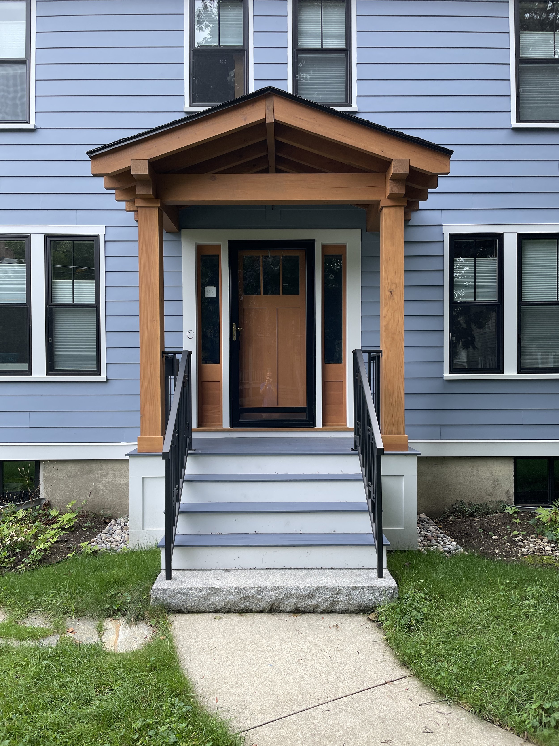
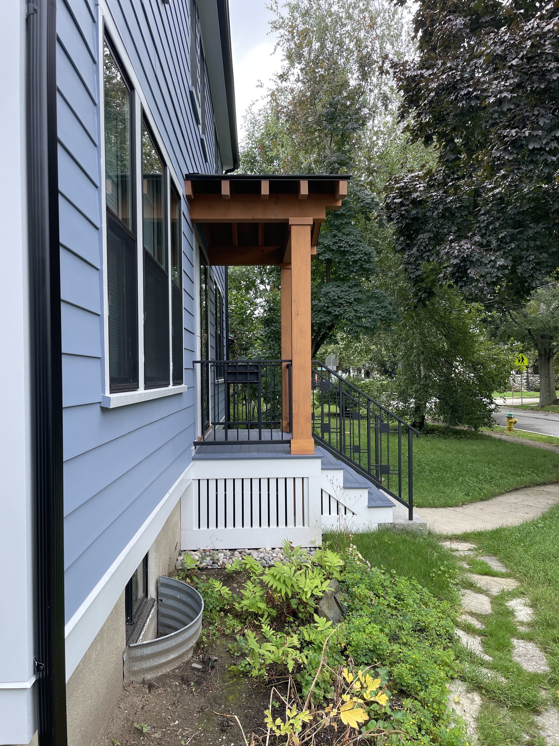
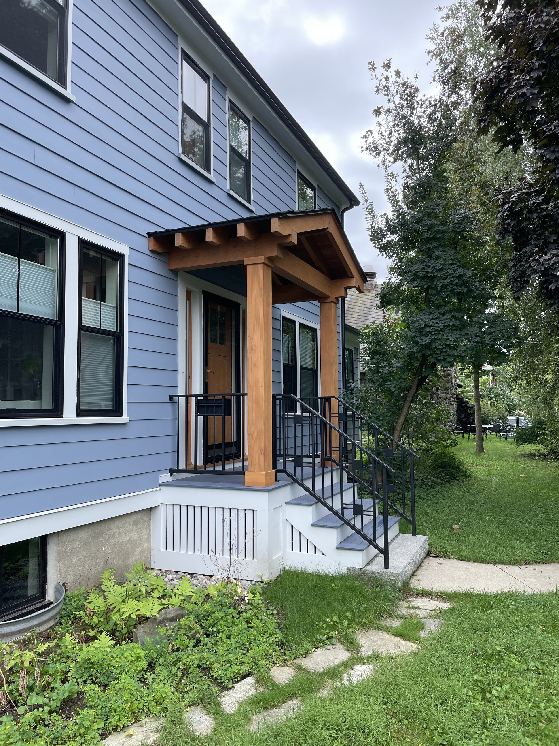
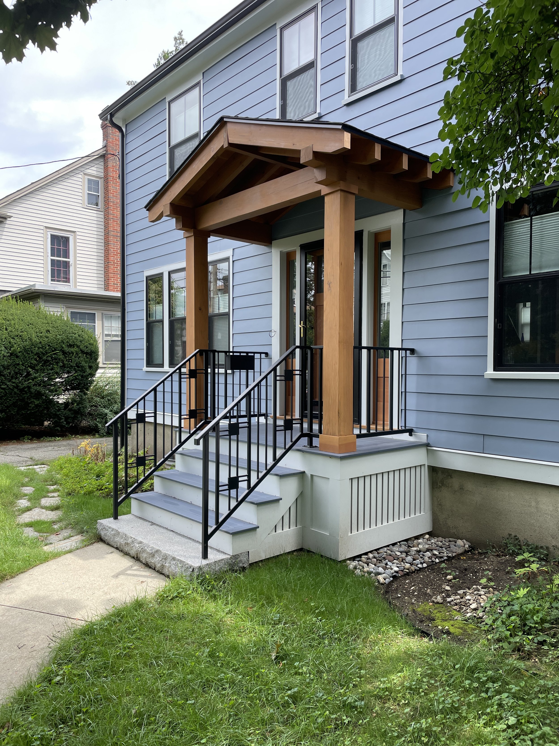
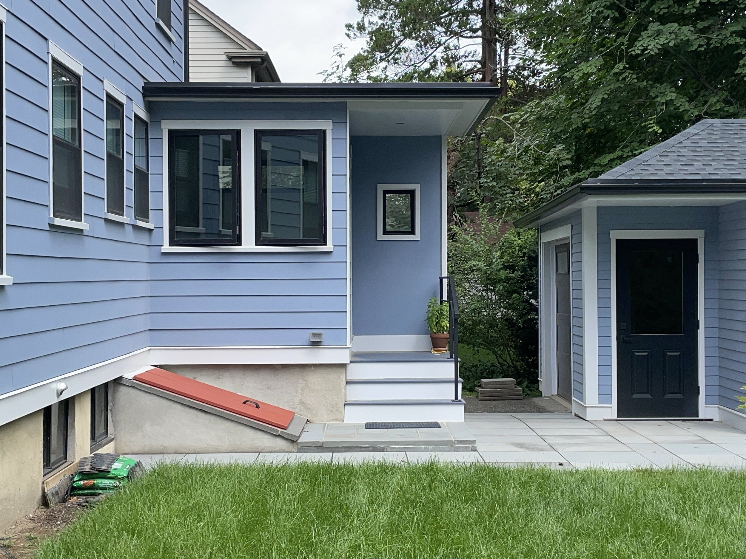
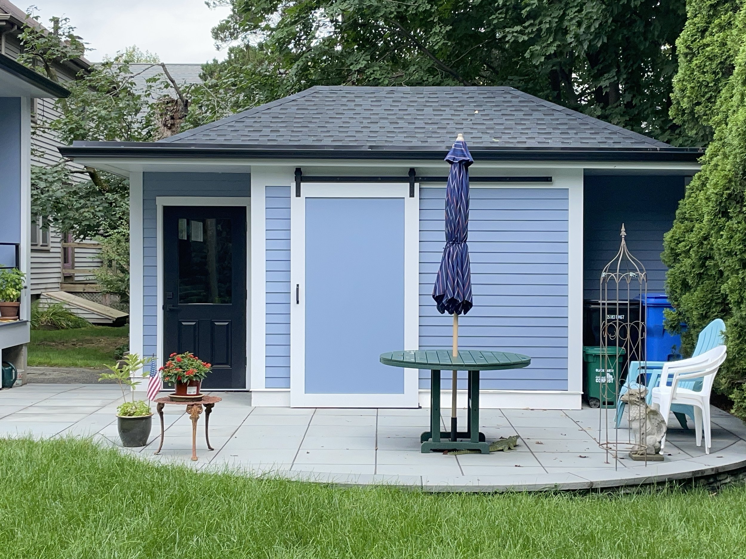
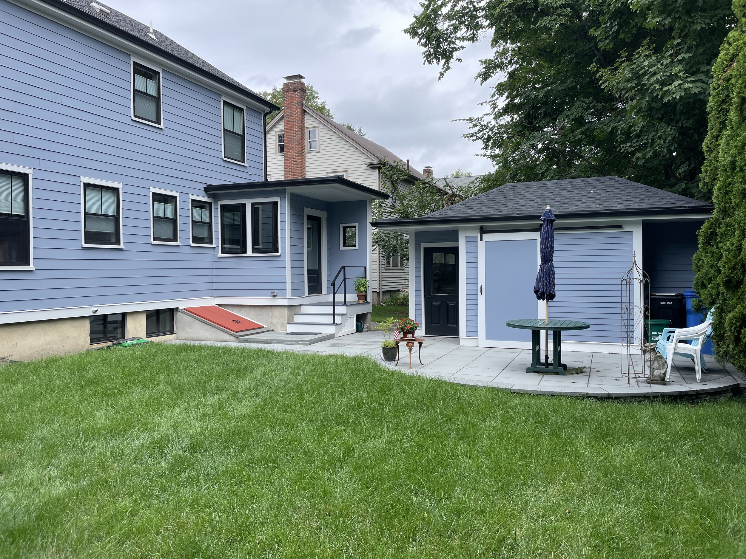
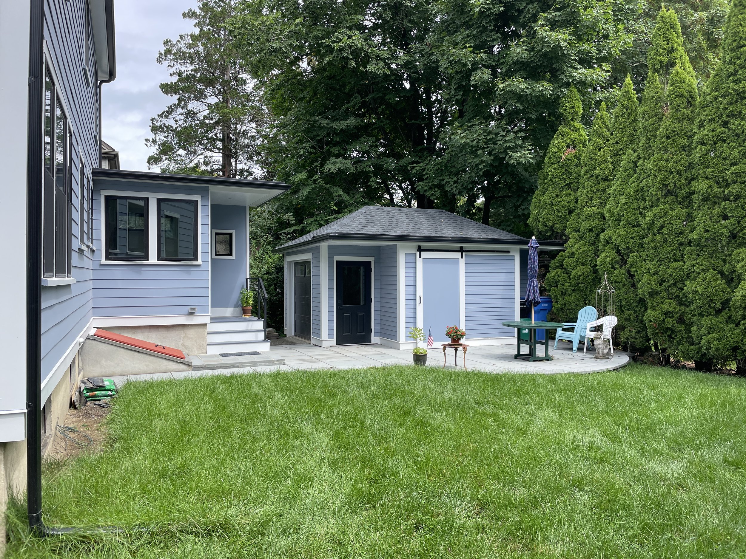
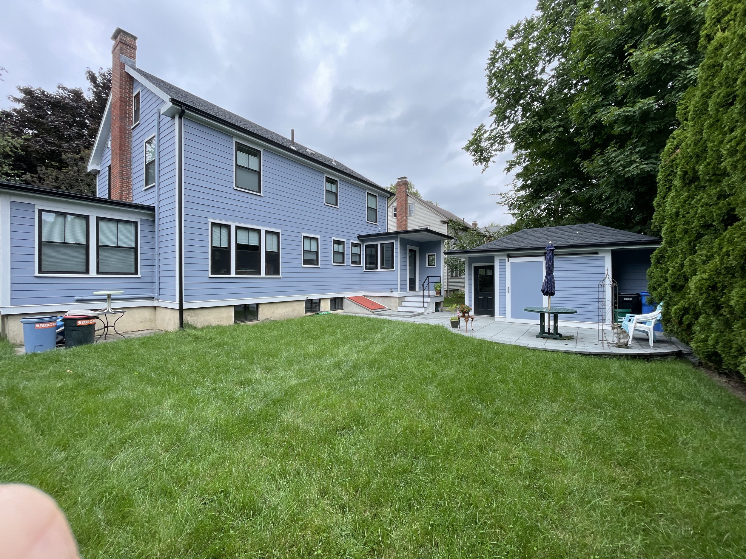
OAKLEY ROAD RESIDENCE
A new mudroom, shed addition to a garage, new roof structure for a front stoop, an improved thermal envelope, and new heat pump heating and cooling system. Modest but significant.
“We turned to Big Bend Studio Architects with a complex set of goals and the idea that we could accomplish them all with a coordinated strategy. BBSA took on the challenge of bringing a basic center-entrance colonial into the 21st-century, taking advantage of a siding replacement to add R value while giving the house a unique, elegant look. They transformed the rear into a sleek and functional outdoor room, resolving some tricky elevation issues. We enjoyed working with BBSA and would recommend them highly.”
Project Details
Location: Belmont, Massachusetts
Client: Private
Size: 67 SF (mudroom); 39 SF (shed)
Budget: Withheld
Completion: 2024
Consultants: Daniel Bonardi Consulting Engineers (structural); Catherine Oranchak/Landscape Architect (landscape)
Contractor: Tibet Construction Inc.
Decarbonization: added heat pump (relatively new boiler retained for emergencies only); external wall insulation; added insulation to exterior cavities opened during construction; replaced windows
© 2017-2024 Big Bend Studio Architects LLC. All rights reserved.
