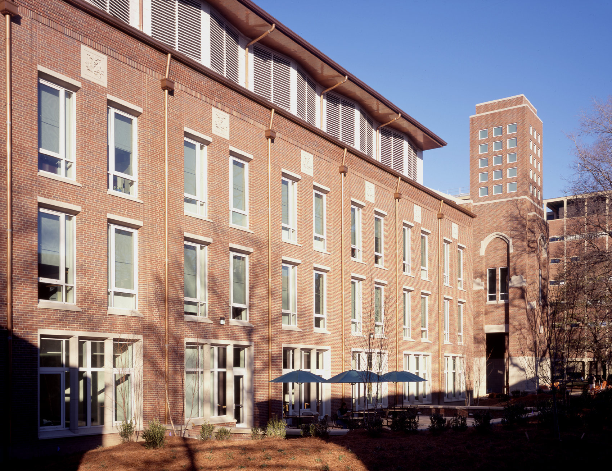
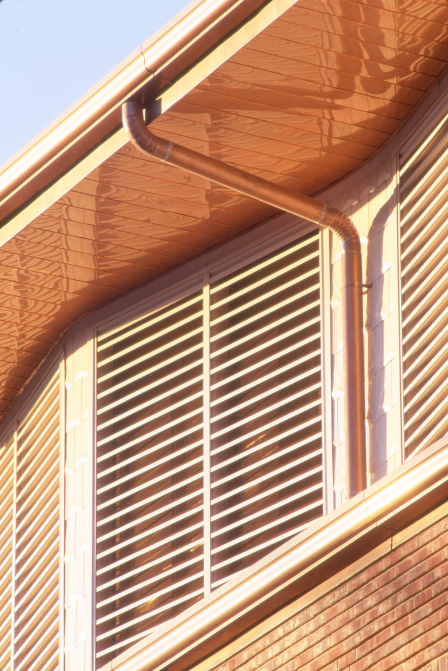
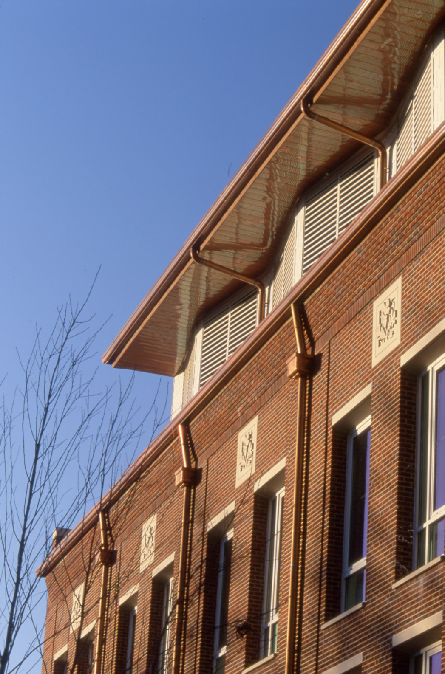
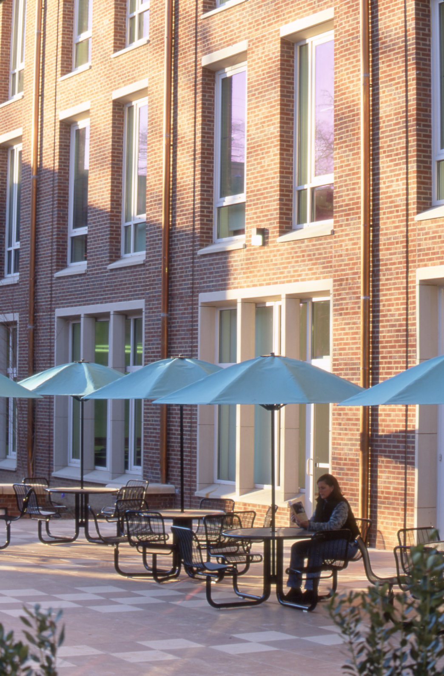
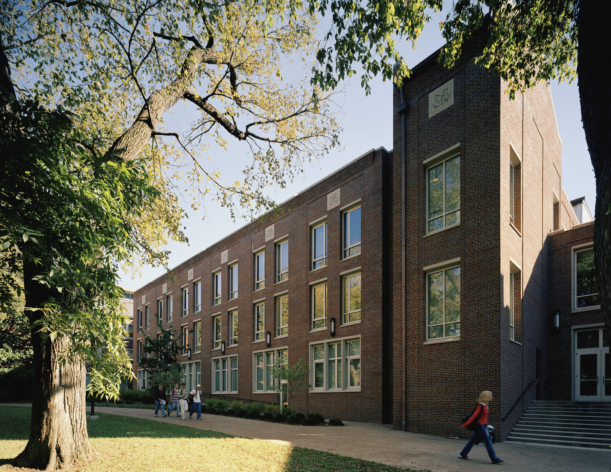
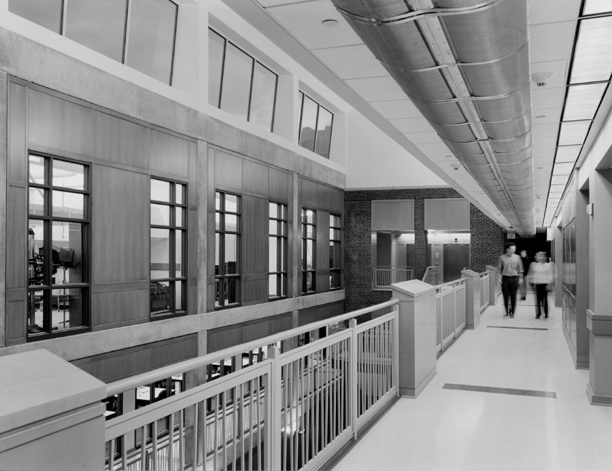
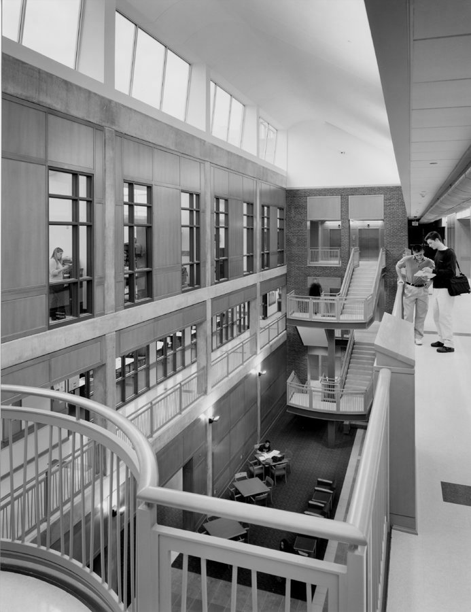
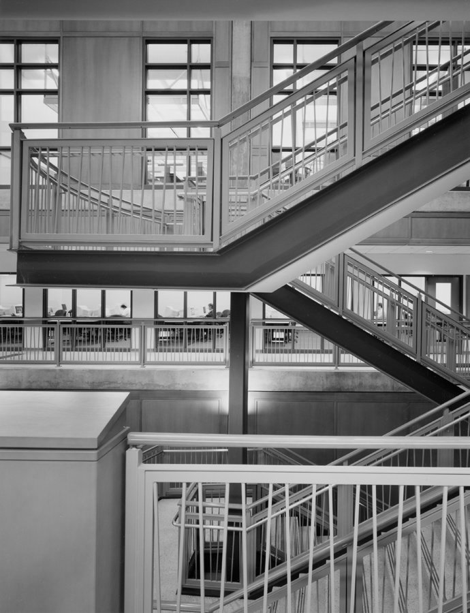
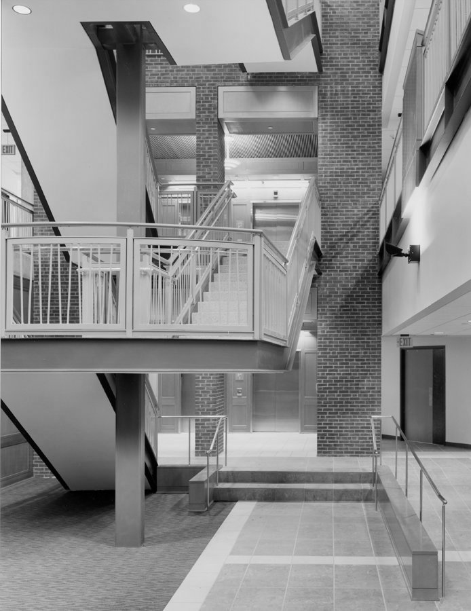
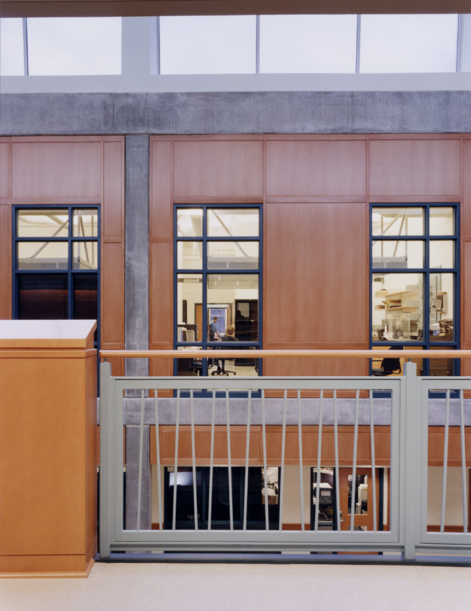
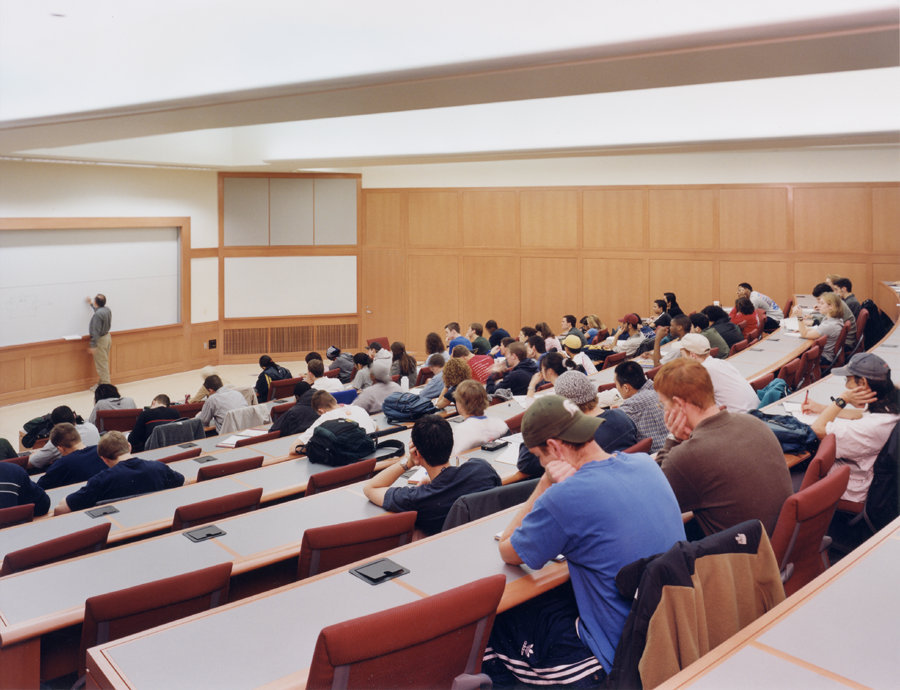
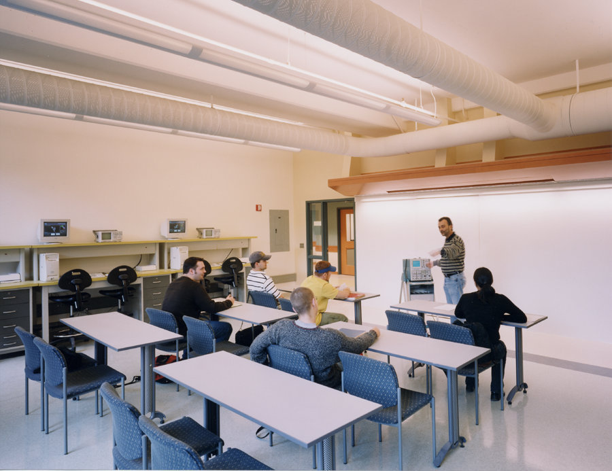
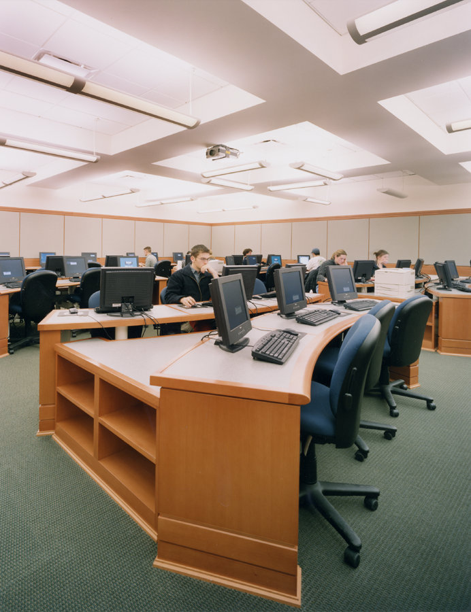
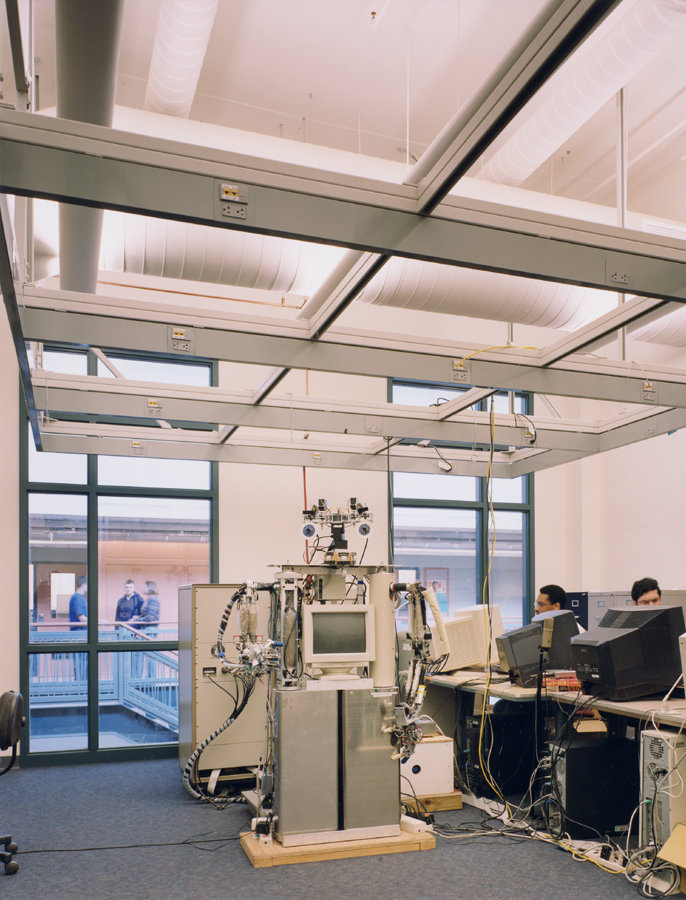
FEATHERINGILL & JACOBS
The new addition replaces the existing Jacobs 2 Hall and is situated to create two new campus outdoor spaces. The south façade serves as a backdrop to a new “South Court” which features a new patio and seating wall with direct access to the atrium beyond. On
the north side, the new addition works with the existing Jacobs 1 and Jacobs 3 Halls to define a “North Court” that has a more informal atmosphere and engages with a main campus path. The views and access to the exterior from the atrium make for a varied and exciting home for the students and faculty. The blurring of the boundaries between interior and exterior space help to relate the function of the building with the overall life of the campus.
One highlight of the new building is a tower, which not only serves as a front door to the multi-building facility but also acts as a campus-wide landmark, symbolizing the home of the School of Engineering. In keeping with other towers on the Vanderbilt campus, the new tower helps reinforce the theme of brick and stone structures set within the lush arboretum campus landscape.
The three-story, 150,000 square-foot facility unites the departments of Electrical Engineering and Computer Science, Civil and Environmental Engineering, and Mechanical Engineering, giving the School of Engineering a new campus identity.
The Jacobs Hall Addition and Renovation features state-of-the-art classrooms, computing, teaching and research laboratories organized around a three-story atrium, allowing students and faculty access to new technologies, modern teaching and research facilities,
and casual gathering spaces.
The ground floor of the building showcases classrooms, lecture halls and shop space, and indoor and outdoor public gathering spaces, while the upper floors house first-class teaching and research labs. Amenities incorporated into the design include two large computer classrooms, a 120-person multimedia classroom, wireless computer networking, student study areas, and dedicated rooms for student organizations.
The computer classrooms are designed to reflect a new teaching methodology that emphasizes self-directed learning. Instead of a lecture type environment, the students are clustered in workgroups to encourage collaborative learning. The aisles are wide to allow
instructors to move about the room freely and help students or groups of students with their assignments.
One wall of the room has a computer projection screen upon which any image on a student’s monitor can be shown, allowing the entire class to focus on an individuals work. The room is illuminated by indirect pendant lighting to reduce glare on the screens. The overall effect of the space is inviting and visually reinforces the idea that learning is collaborative and exciting.
Project Details
Location: Nashville, Tennessee
Client: Vanderbilt University
Size: 150,000 GSF
Construction Cost: $23 million
Completion: 2002
Consultants: Stanley D. Lindsey (Structural); Smith Seckman Reid (MEP/Civil)
Contractor: Hardaway Construction
Awards: Middle Tennessee Excellence in Development, Vanderbilt University School of Engineering, 2003; Construction Award of Excellence Institutional $15-25 million, Associated Builders and Contractors, Inc., Mid-Tennessee Chapter, Vanderbilt University School of Engineering, 2002; Outstanding Design (Common Areas), American School and University, Vanderbilt University School of Engineering, 2002
Project credit: Wilson Architects (J. Moses, project designer/project architect)
Image credit: Anton Grassl
© 2017-2025 Big Bend Studio Architects LLC. All rights reserved.
