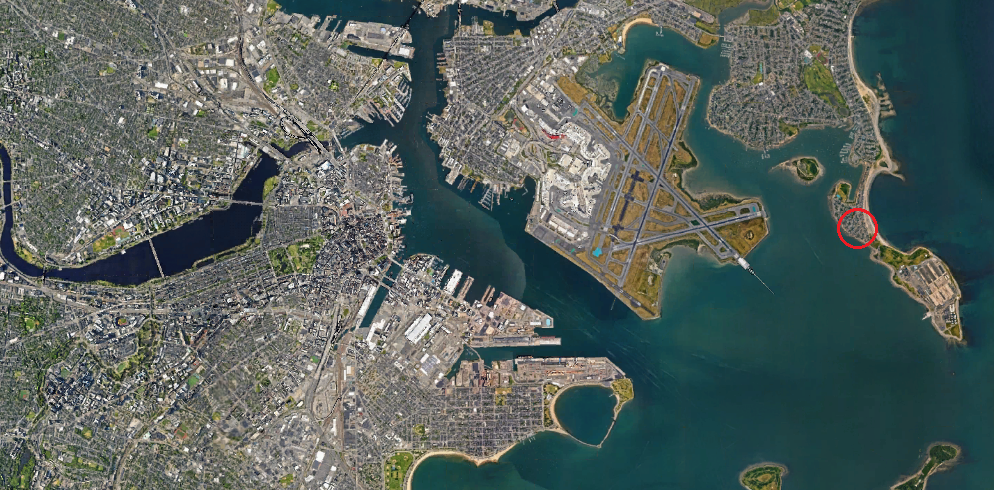
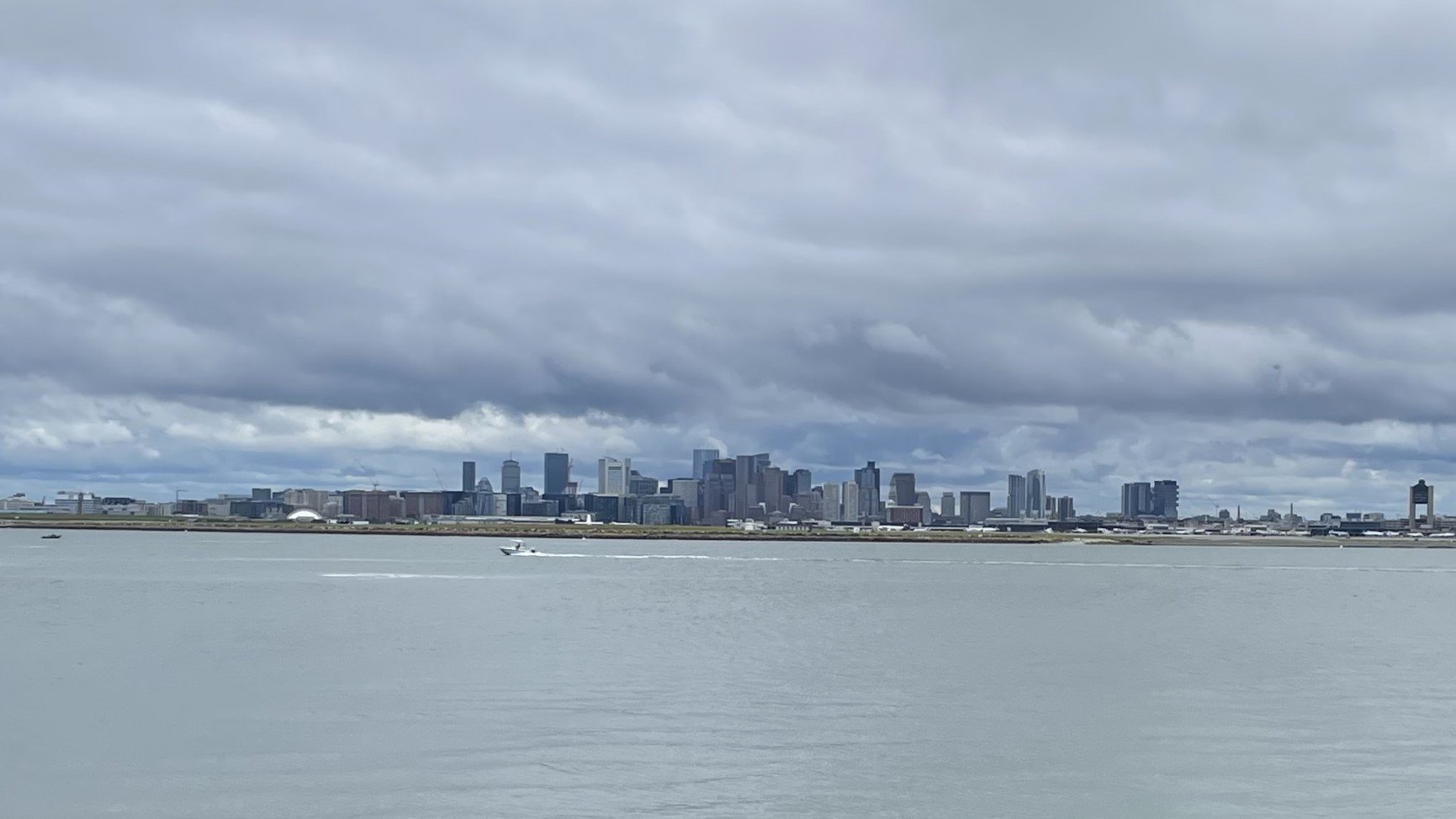
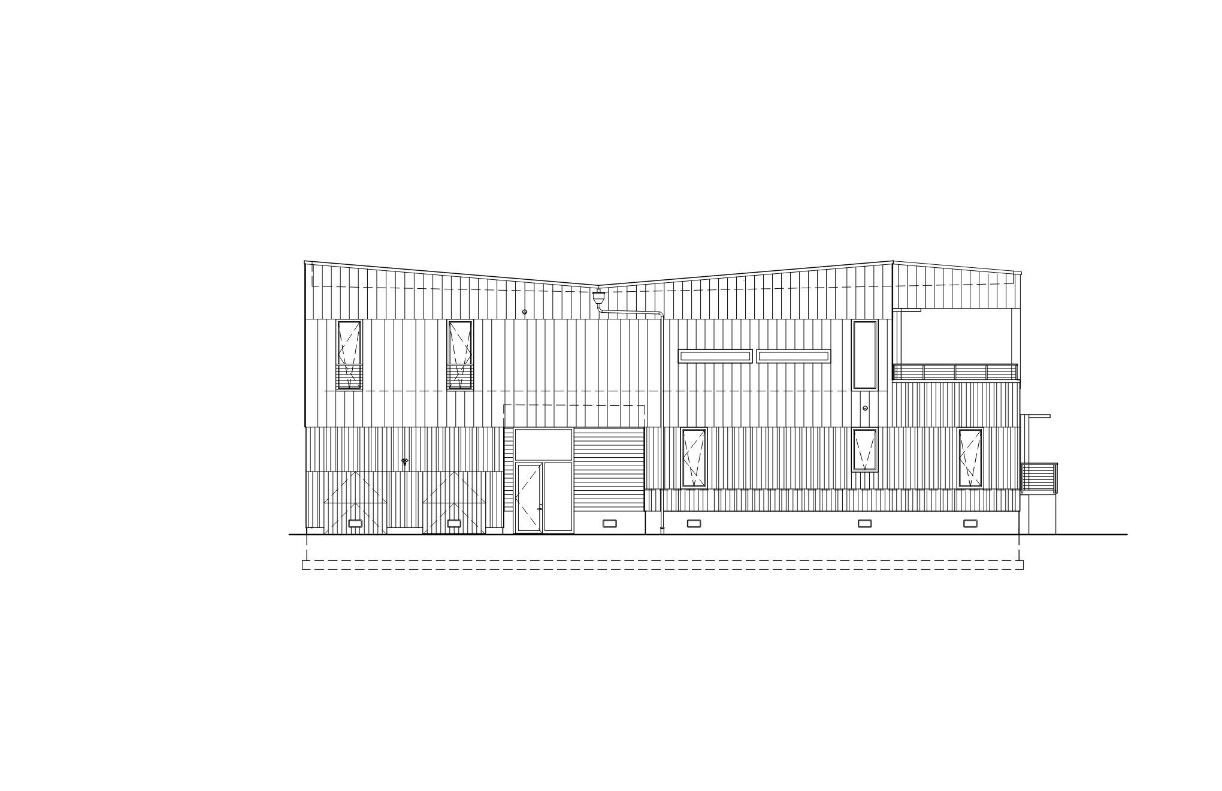
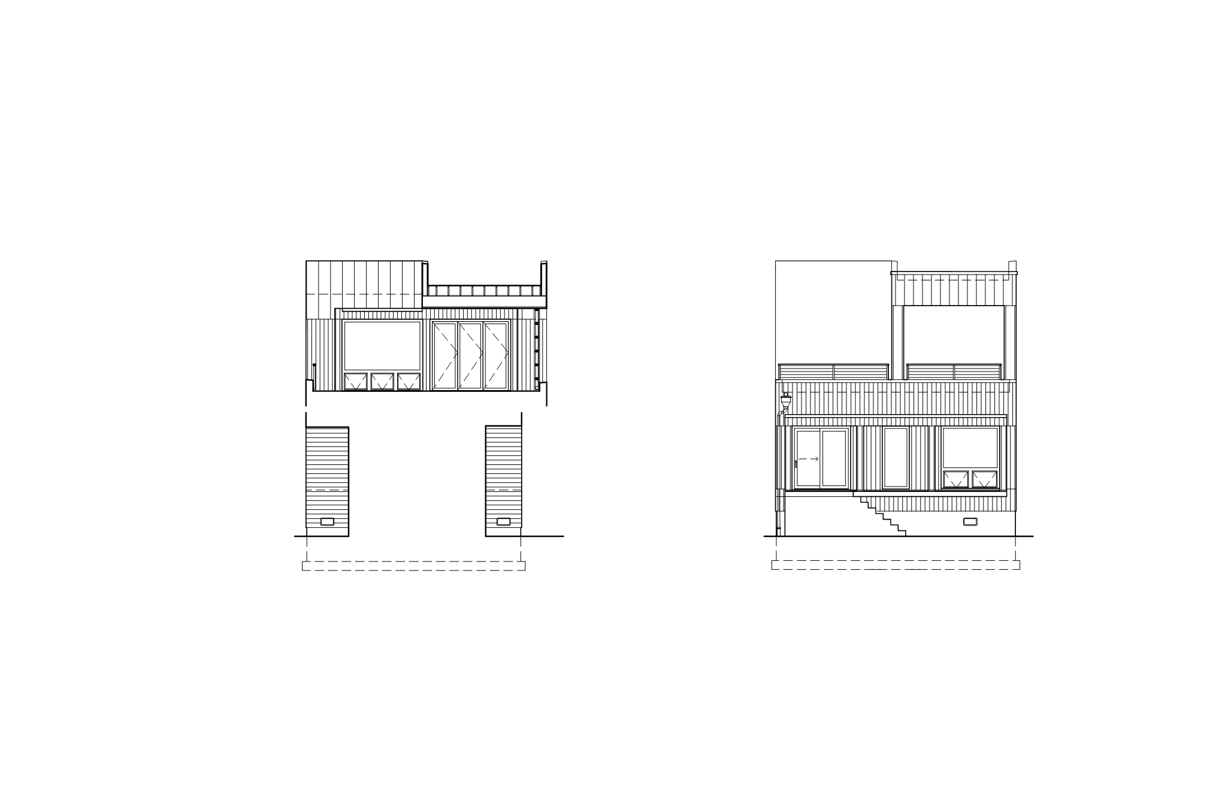
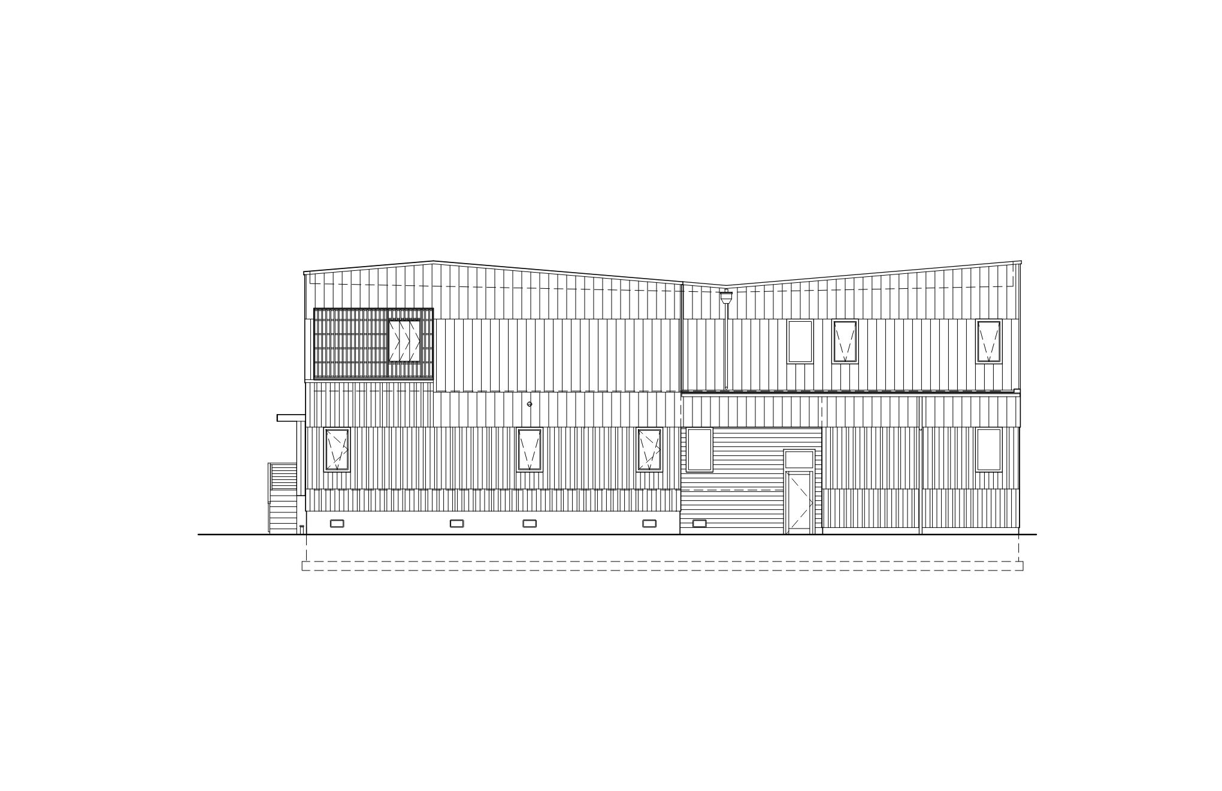
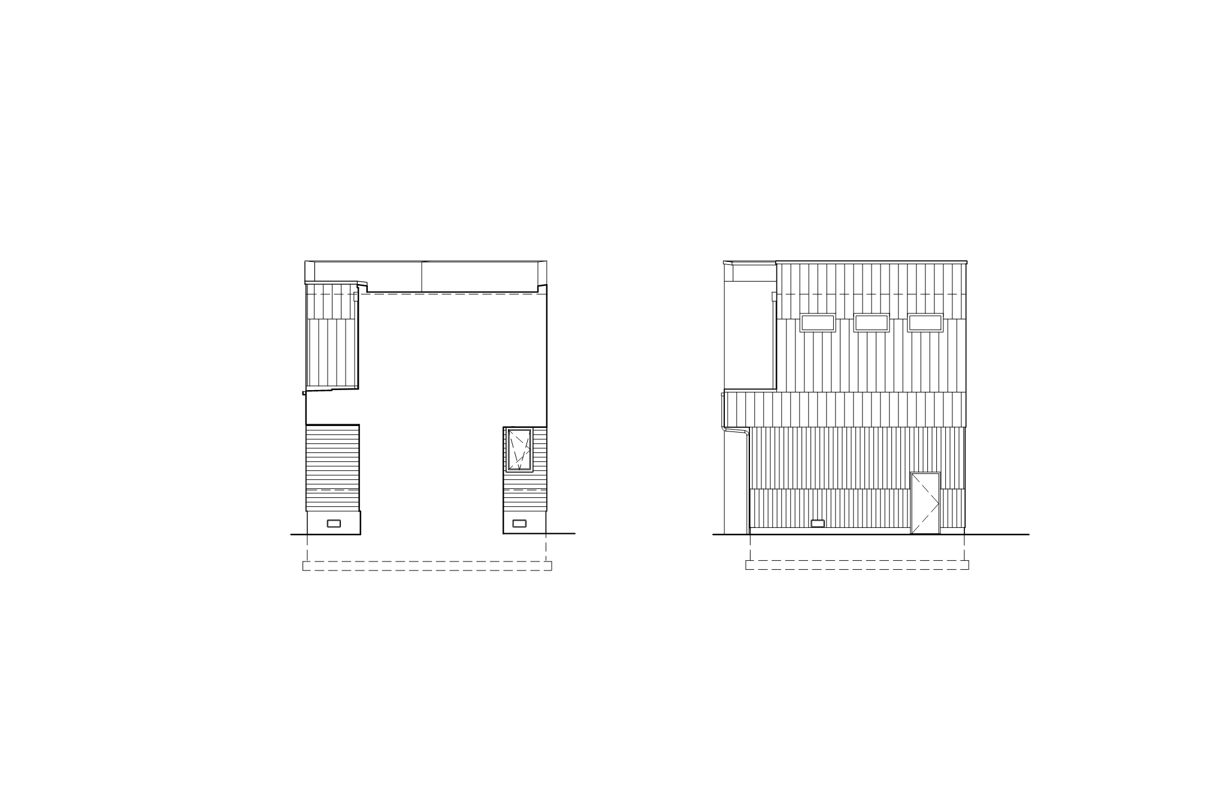
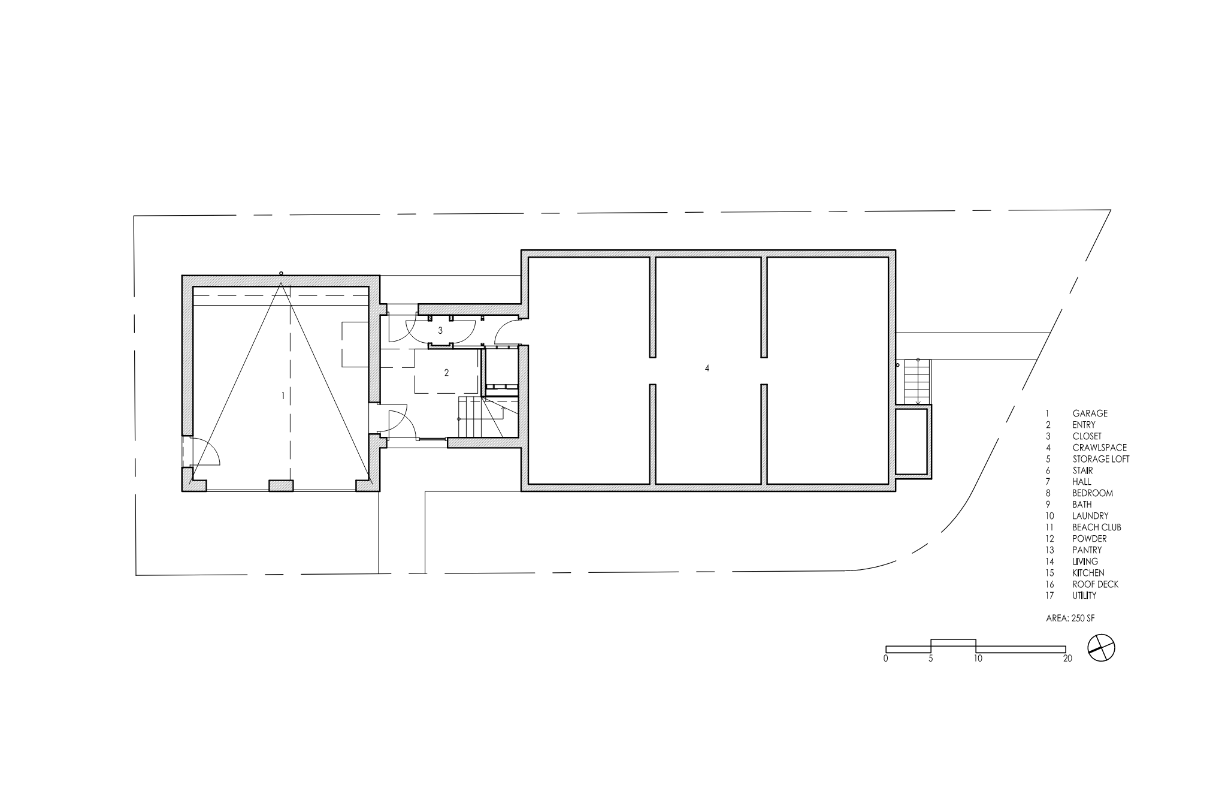
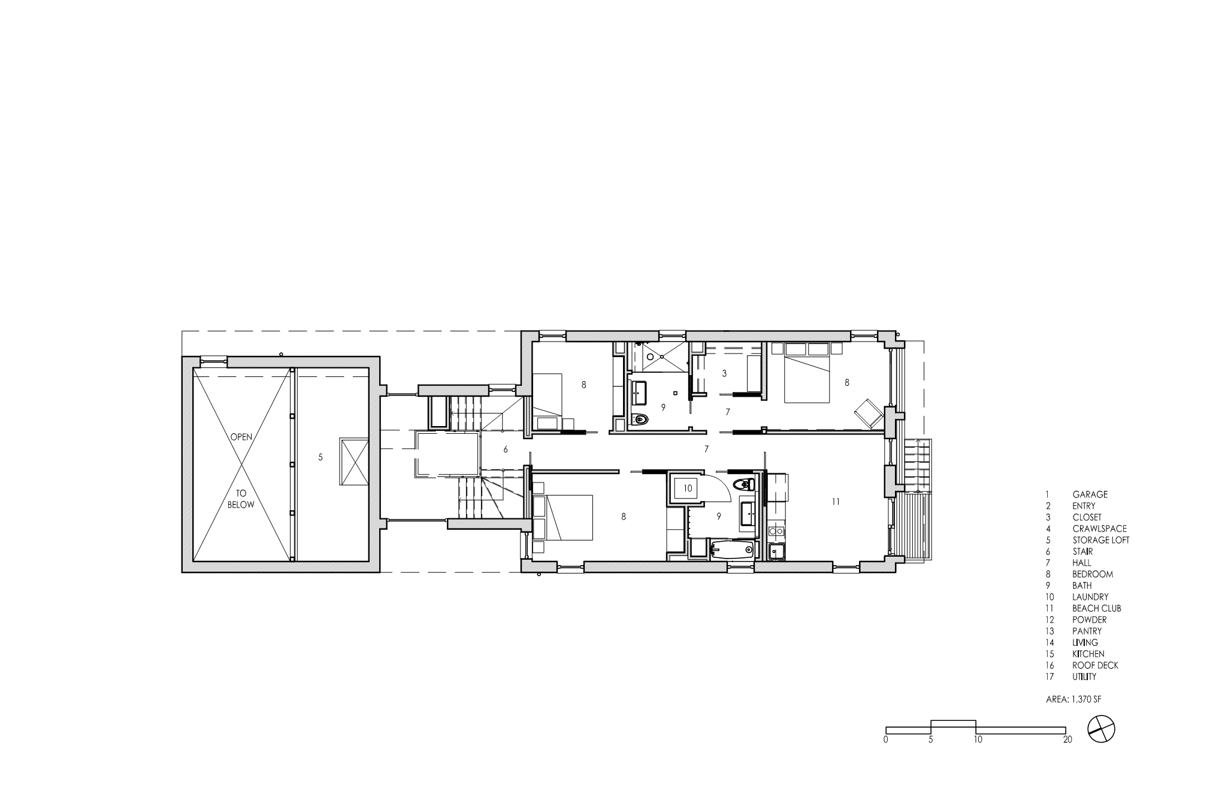
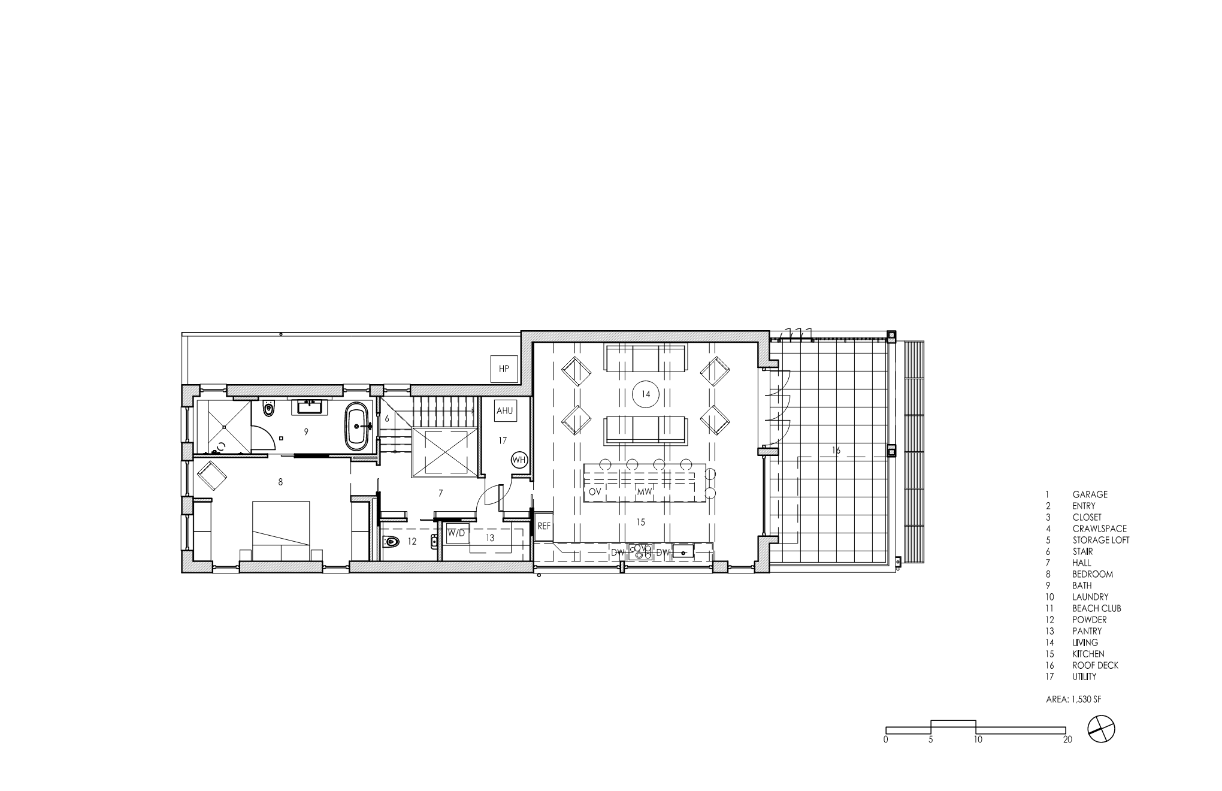
POINT SHIRLEY HOUSE
A new house on a non-conforming site (as most are in Winthrop) with views across Boston Harbor to downtown replaces a one story two bedroom house and detached garage. The clients, having moved from their sailboat, plan to age in place near the sea. The tight urban site is within the flood zone, so the first floor is lifted above the flood elevation. The enclosure system is prefabricated and erected on site, saving time and maximizing quality and energy efficiency. The systems are all electric the roof solar-ready. The claddings are modified wood shiplap and standing seam zinc. The clients are resourceful and enjoy a project. They intend to do much of finish work and make and install much of the cabinetry.
Project Details
Location: Winthrop, Massachusetts
Client: Private
Size: 3,150 sf
Budget: withheld
Completion: 2025
Collaborators: Bensonwood (structure and thermal enclosure); NATIVEtec (civil engineering and landscape architecture)
Contractor: Silva Brothers
© 2017-2024 Big Bend Studio Architects LLC. All rights reserved.
