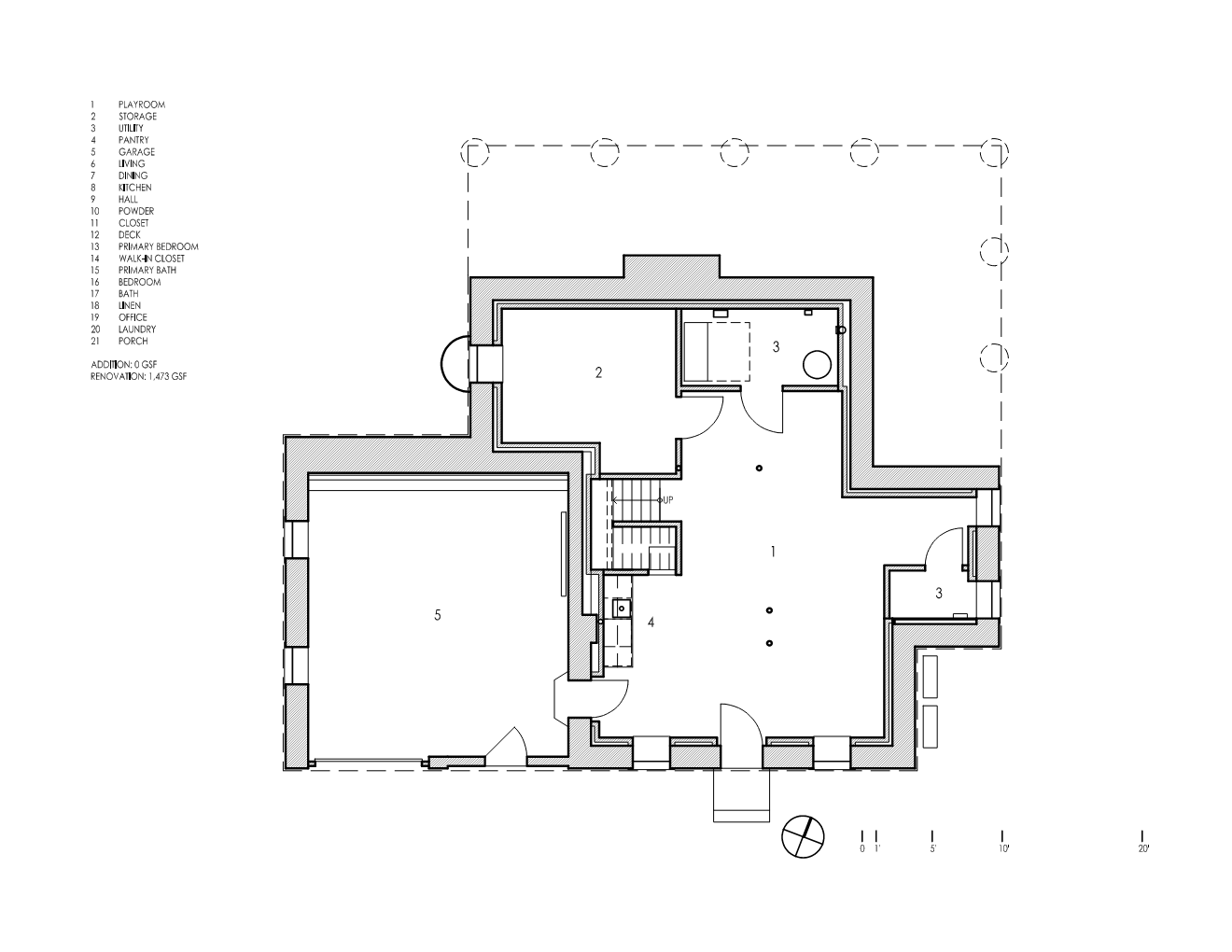
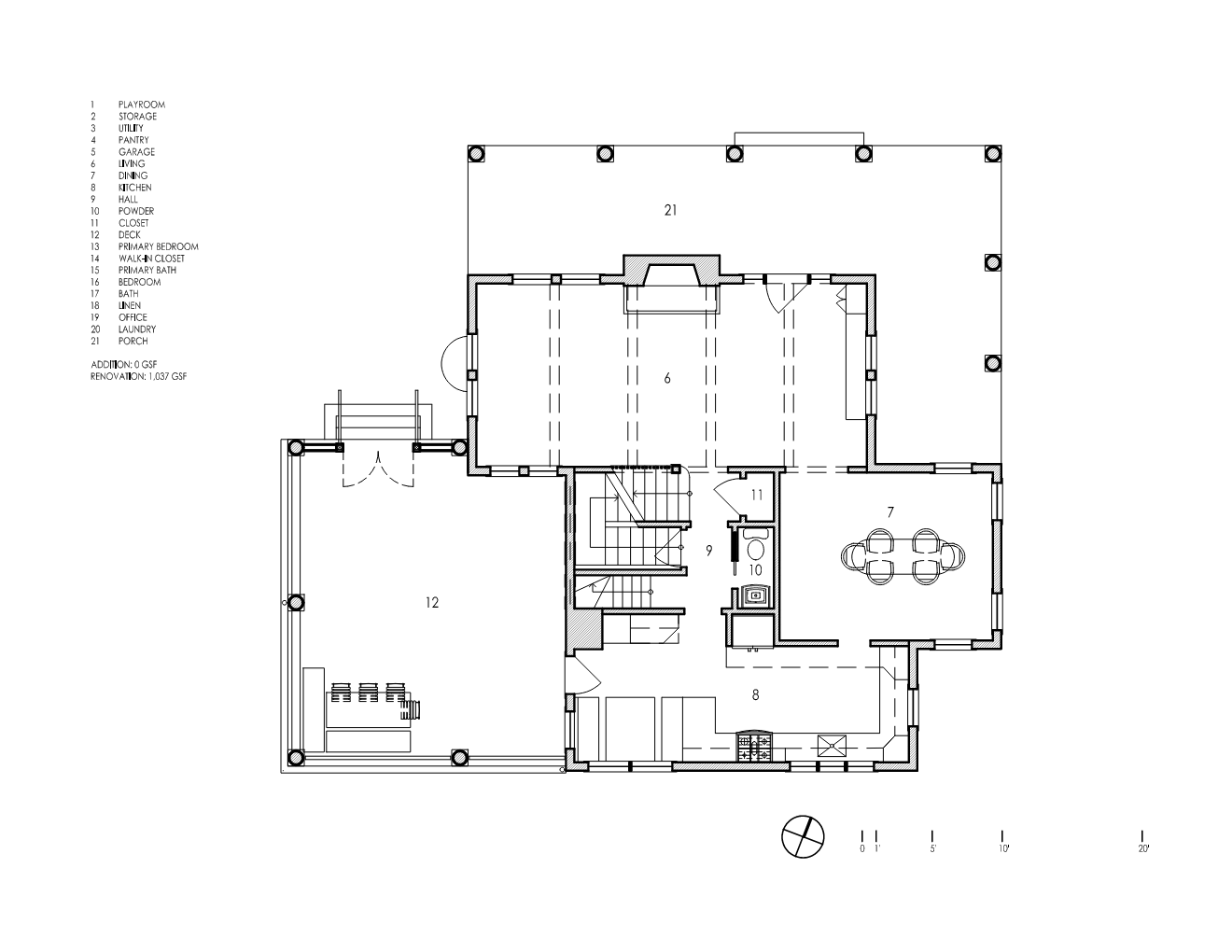
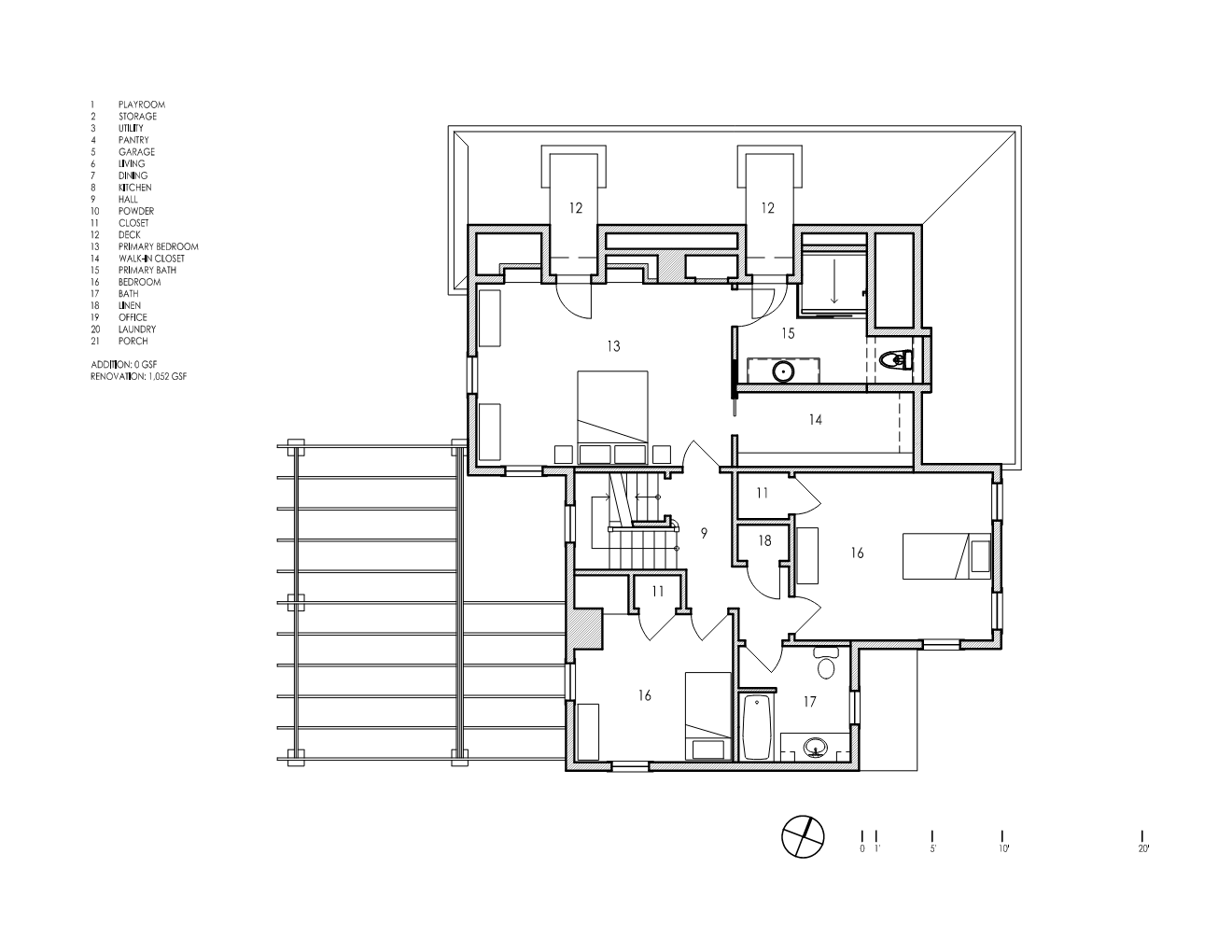
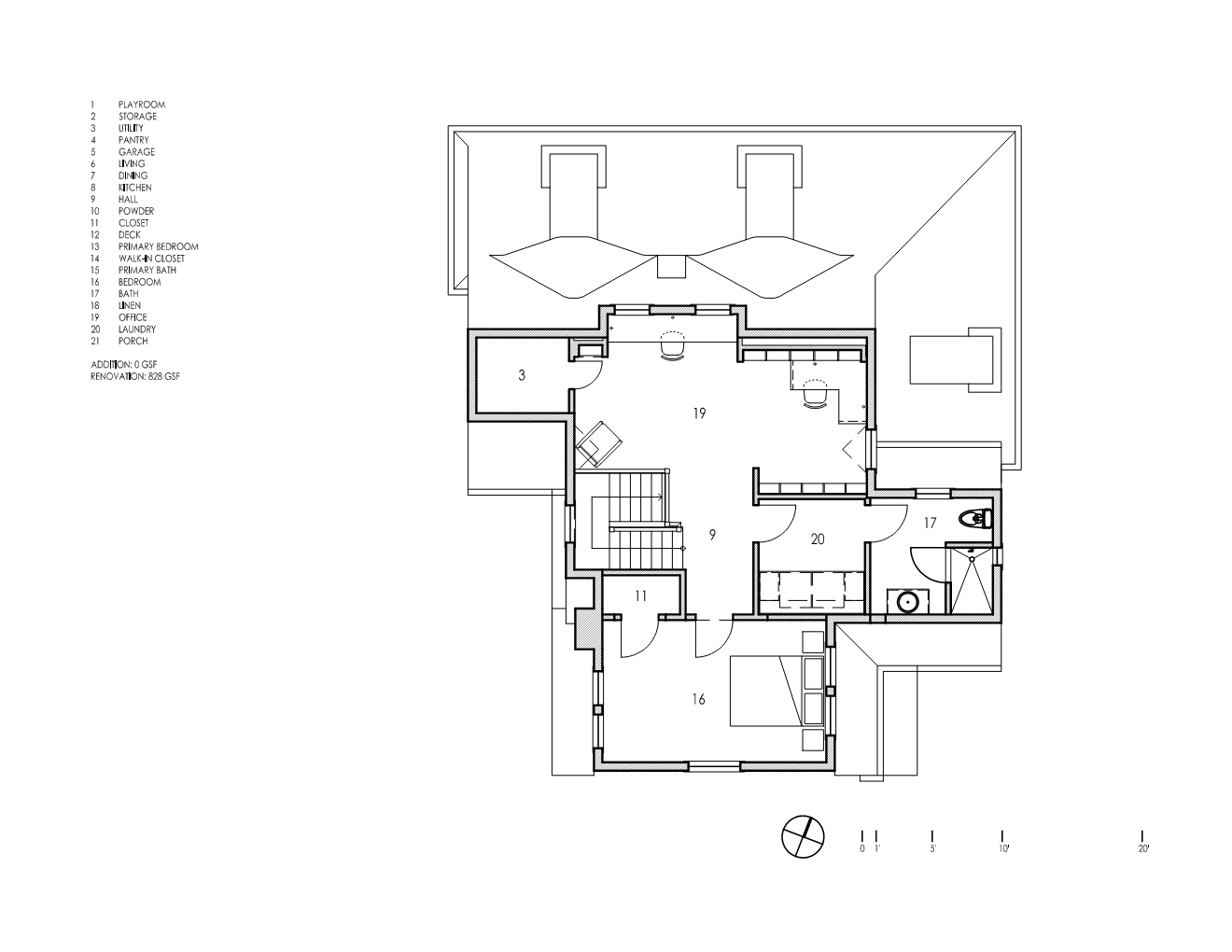
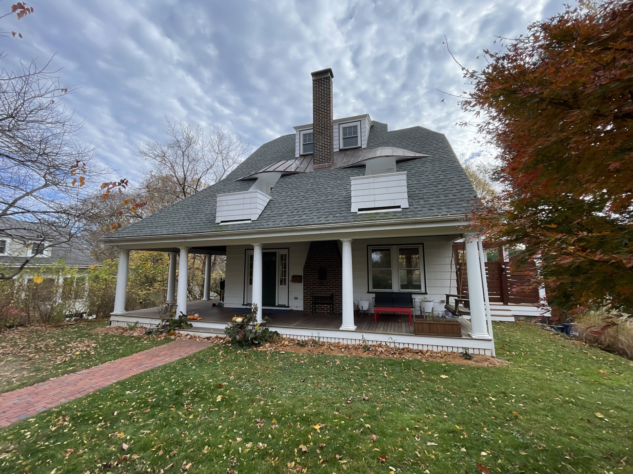
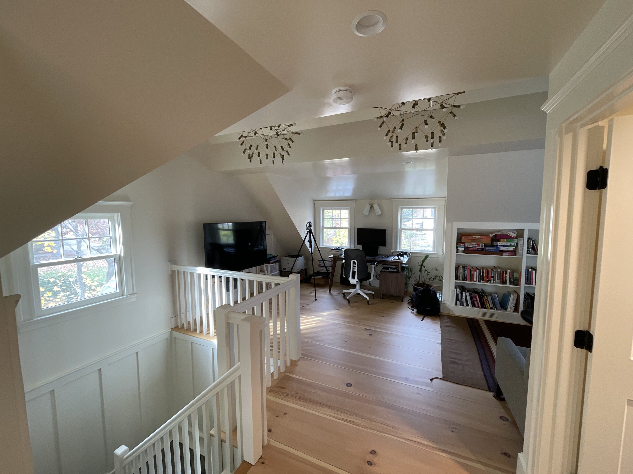
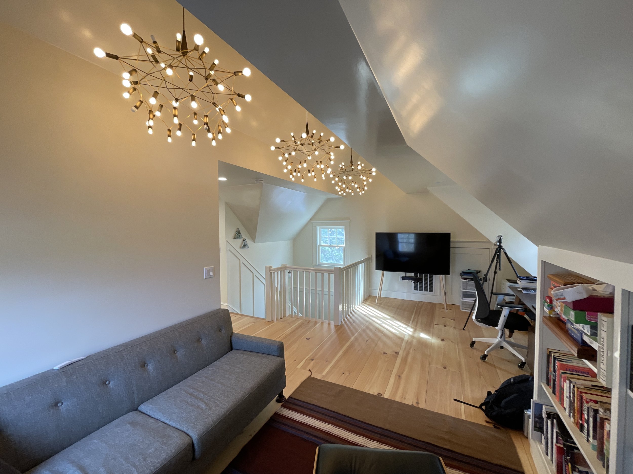
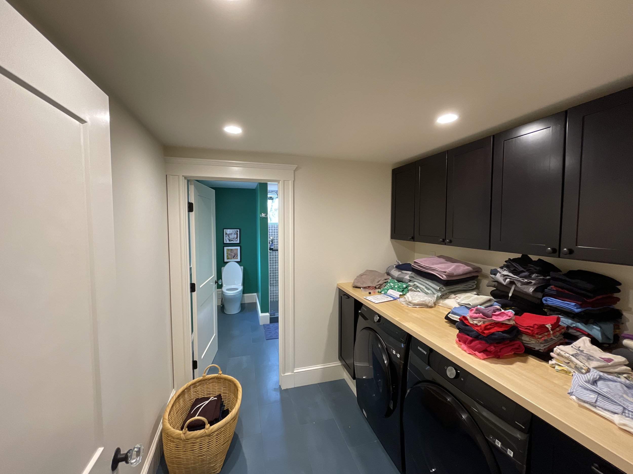
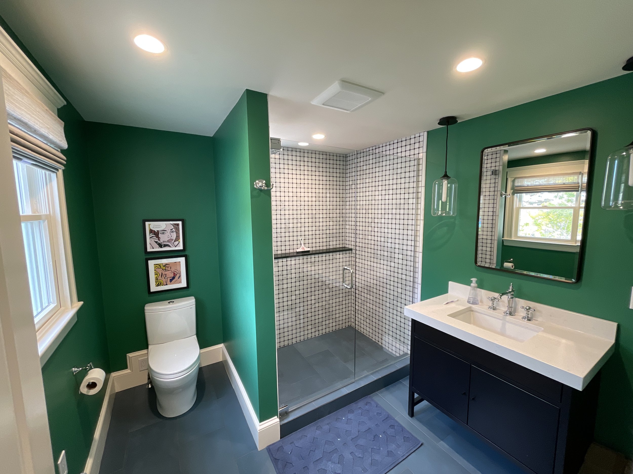
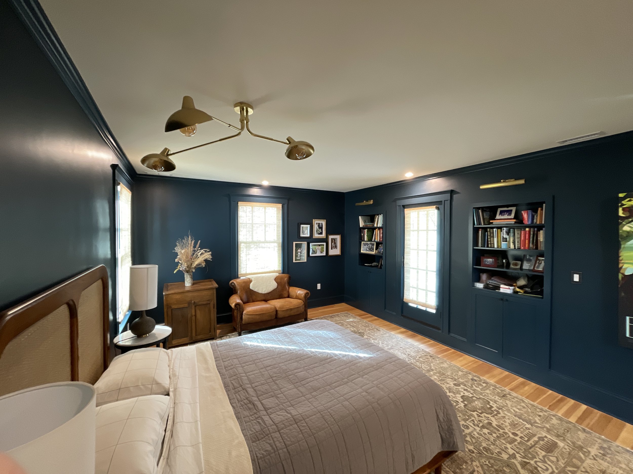
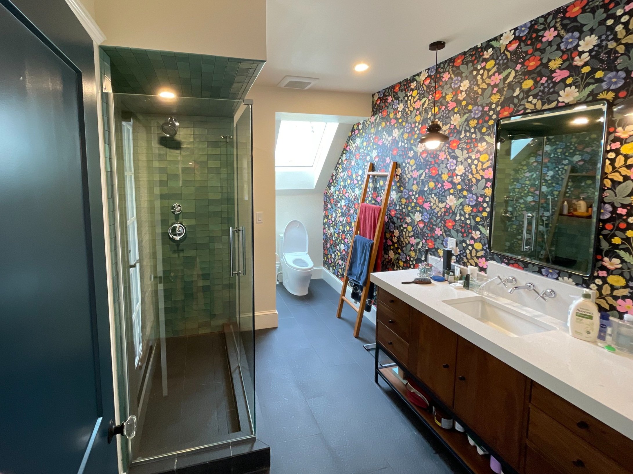
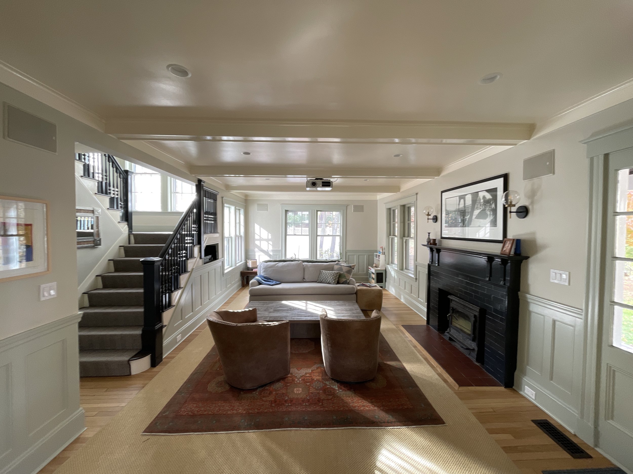
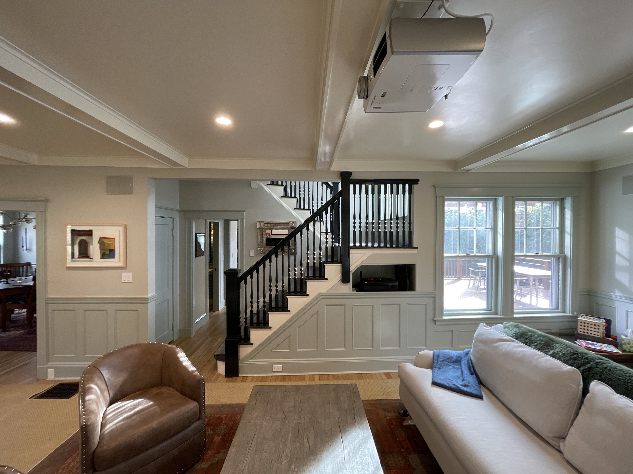
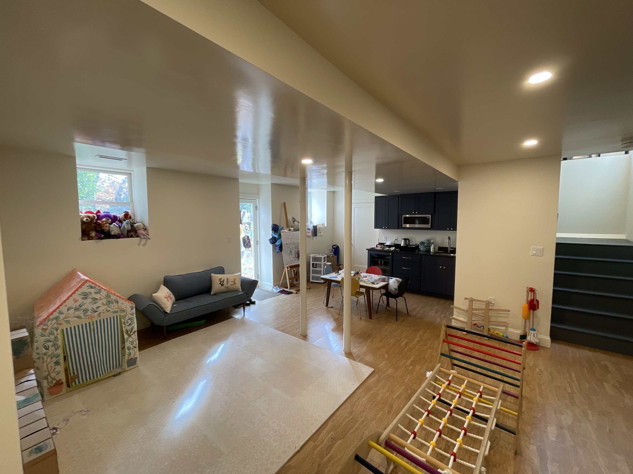
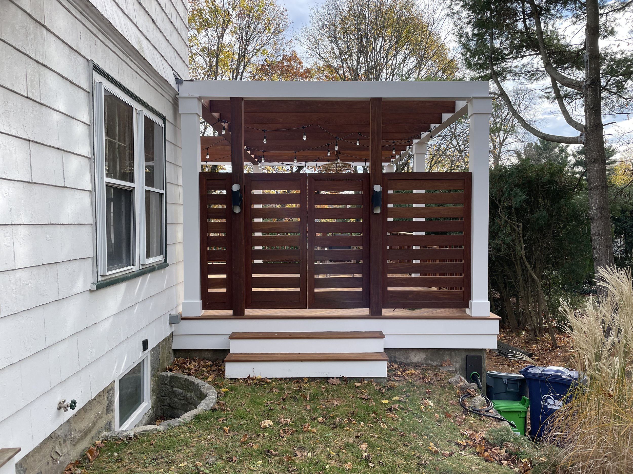
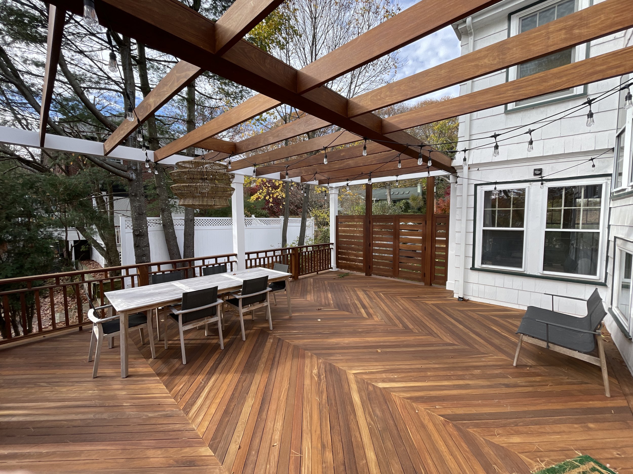
LOUDERS LANE HOUSE
A renovation and decarbonization of an 1880 Arts and Crafts house to accommodate the needs of a growing family. The basement, which is partially above grade, is finished as a playroom. The main living floor receives a very light touch. The second floor primary bedroom is reconfigured as a suite. The third floor becomes a home office and includes a new laundry and bath. Finishes are redone throughout. Outdoor living is a priority, and the deck and front porch, which were deteriorating, are refurbished. Very little is done to the exterior of the house, beyond replacing the roofing and thermally improving walls where the stud cavity is opened in order to reconfigure internal spaces.
Project Details
Location: Jamaica Plan, Massachusetts
Client: Private
Size: 4,390 GSF
Construction Cost: Withheld
Completion: 2024
Consultants: Webb Structural Services (structural); sirTANK (interiors)
Contractor: MBA Builders
Decarbonization and efficiency: replaced f.f. boiler with heat pump; replaced f.f. water heater with heat pump water heater; added/improved insulation to exterior cavities opened during construction
© 2017-2024 Big Bend Studio Architects LLC. All rights reserved.
