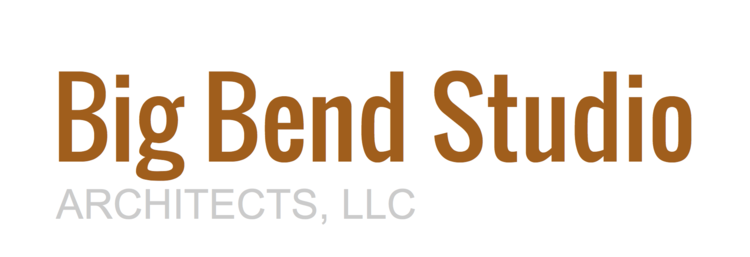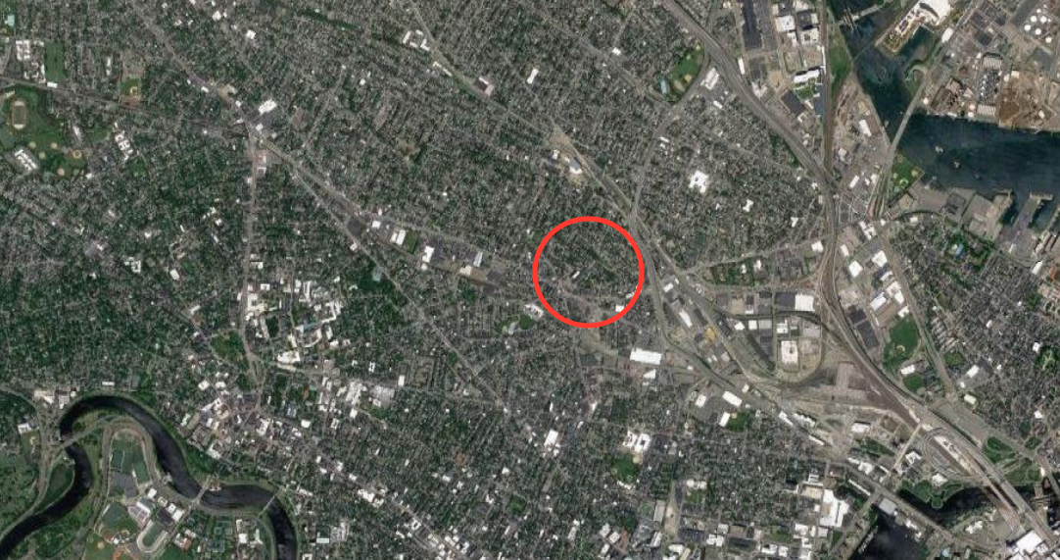
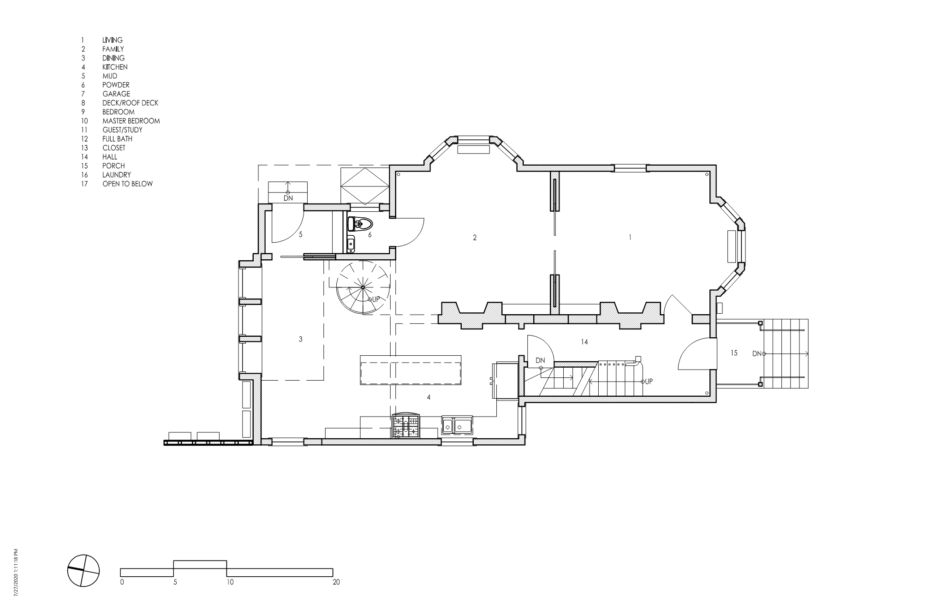
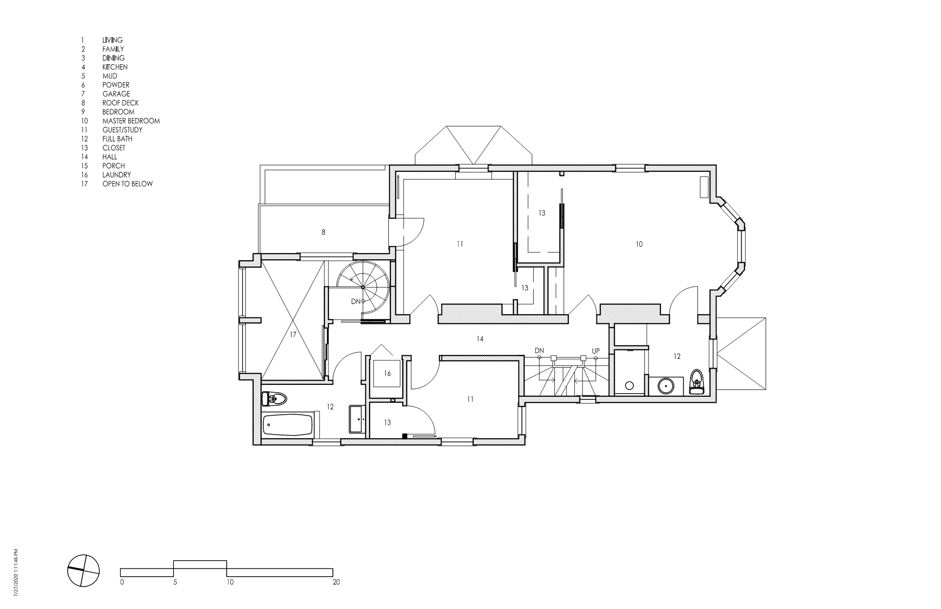
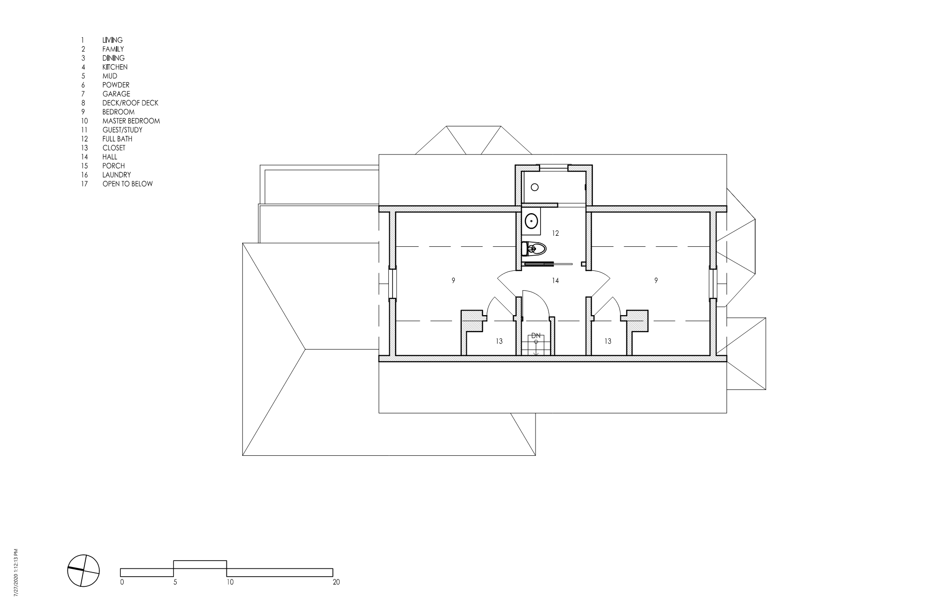
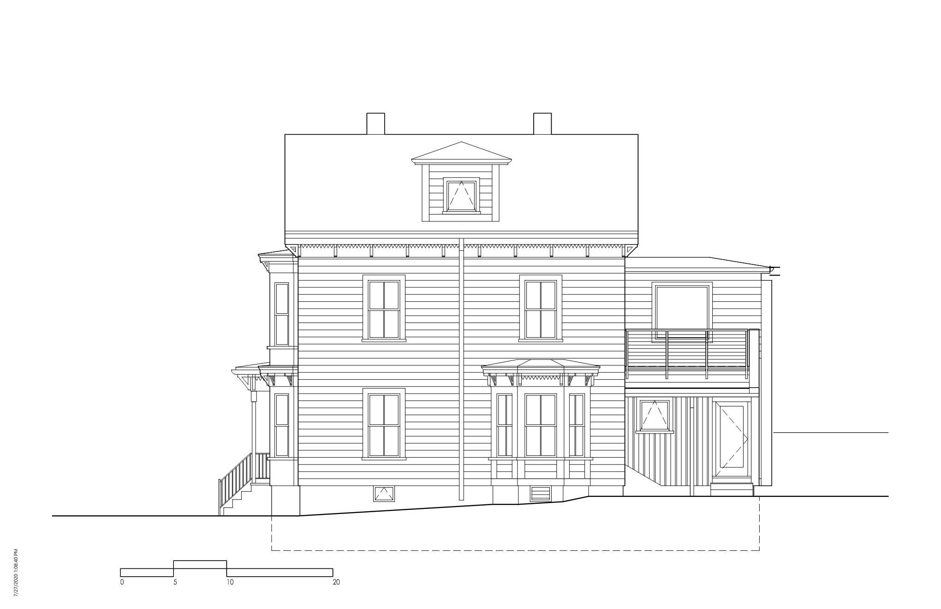
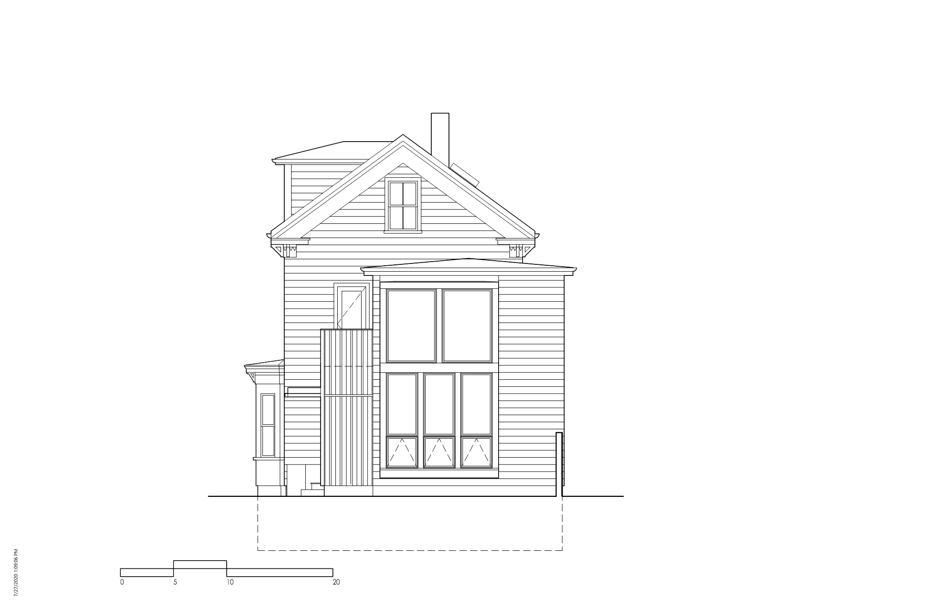
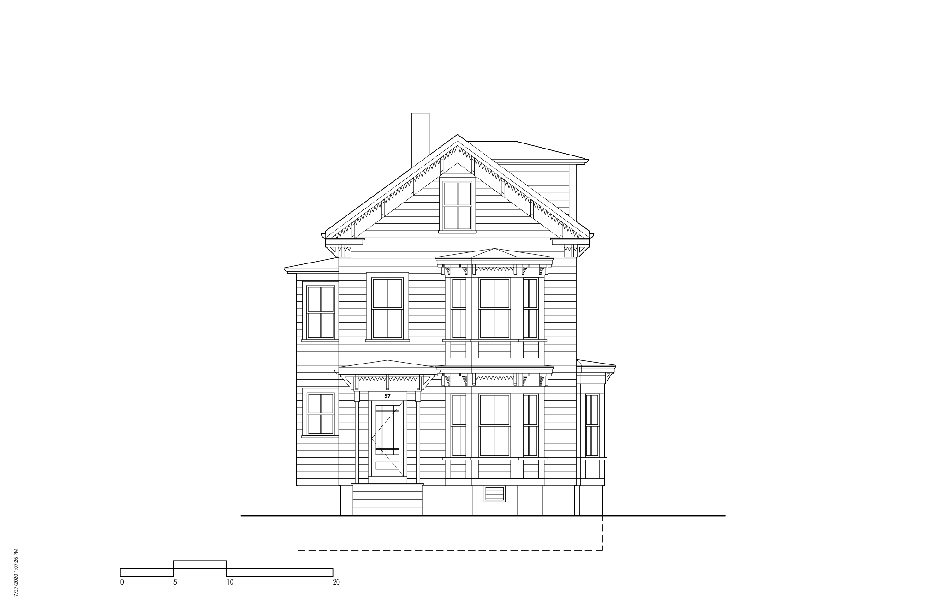
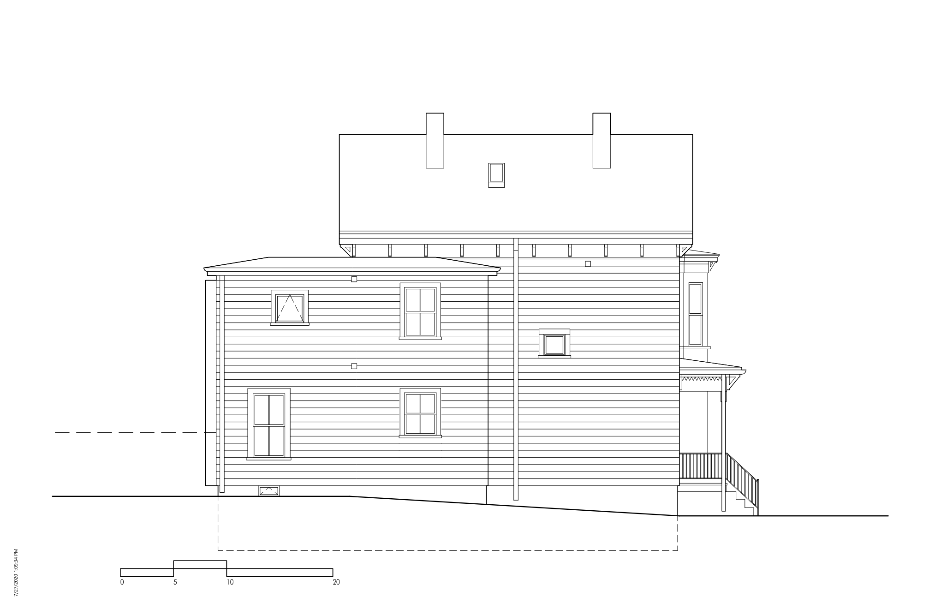
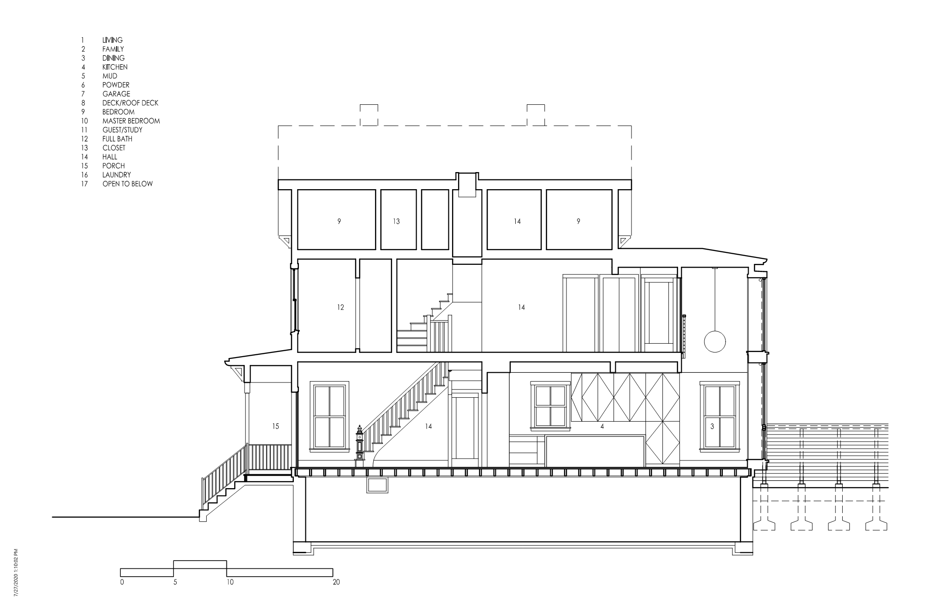
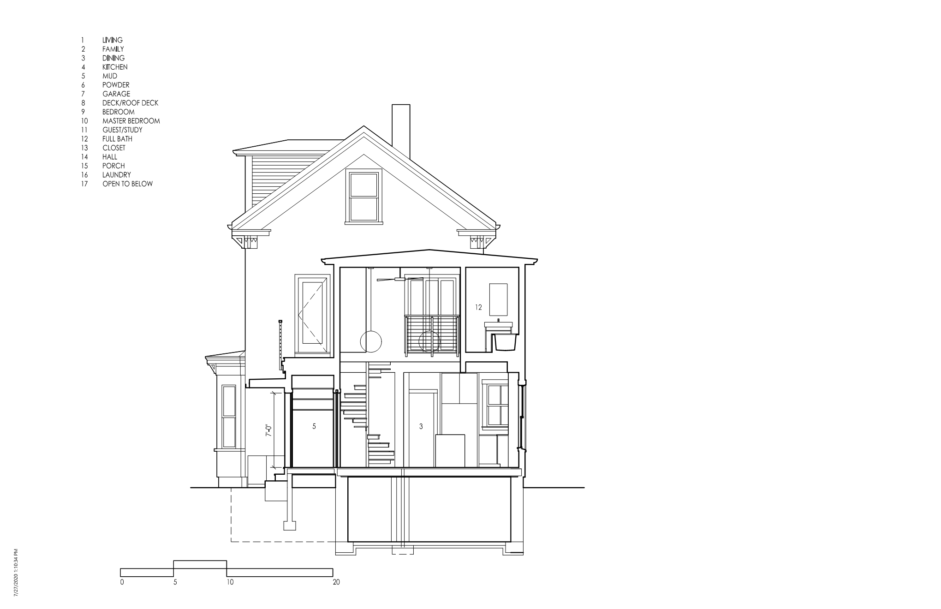
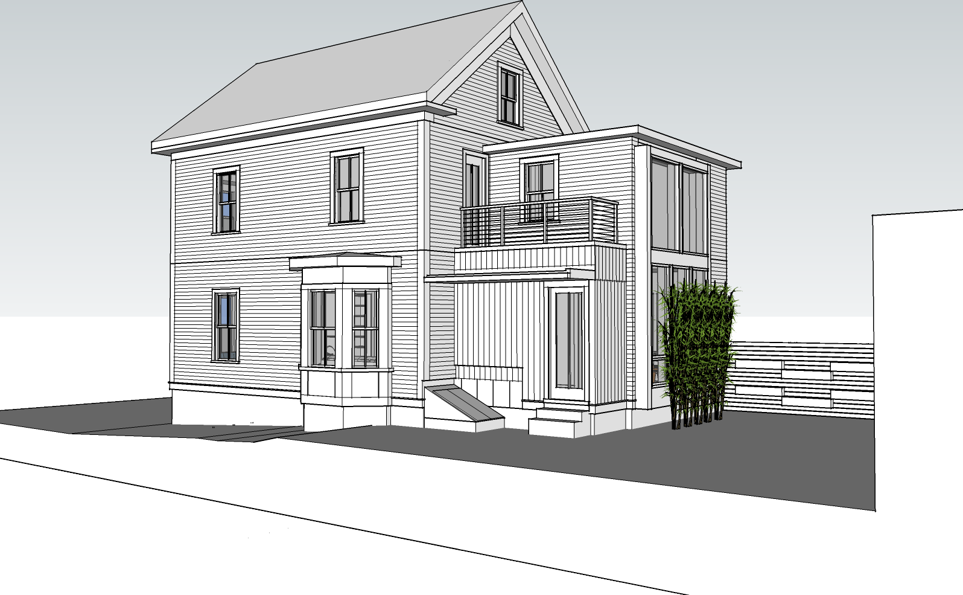
UNION SQUARE RESIDENCE
A renovation of a listed property built in the 1870s in Somerville, Massachusetts in the Italianate style. Approximately 3,500 square feet, the renovation consists of a rejuvenated exterior envelope (basement floor, walls, roof), renewed interior finishes and modifications to the interior layout. The house will be re-sided, the slate roof restored, windows replaced, and will have improved thermal, moisture, and air barriers. An unfinished mudroom will be completed. The kitchen will be new and moved from its current location. Two new full baths, including an en suite master bath, and a powder room are planned, and the existing second floor bathroom will be renovated. The primary architectural focus of the project is the dining room, which is in the footprint of the existing kitchen and becomes a two-story space, allowing visual and aural connections between the first and second floor. The second floor hall ends in a sliding glass door which opens to create a balcony overlooking the dining room. This space is lined with wood paneling. North facing, it contains a wall of glass allowing diffuse daylight into the house and views out to a neighboring park upslope from the property. A spiral staircase set between the dining and family rooms allows access between the first and second floors. Off a bookcase lined study on the second floor will be a roof deck for a break and a bit of fresh air.
Project Details
Location: Somerville, Massachusetts
Client: Private
Size: 3,500 GSF
Budget: Withheld
Completion: 2024
Consultants: Daniel Bonardi Consulting Engineers
Contractor: MBA Building Group
© 2017-2024 Big Bend Studio Architects LLC. All rights reserved.
