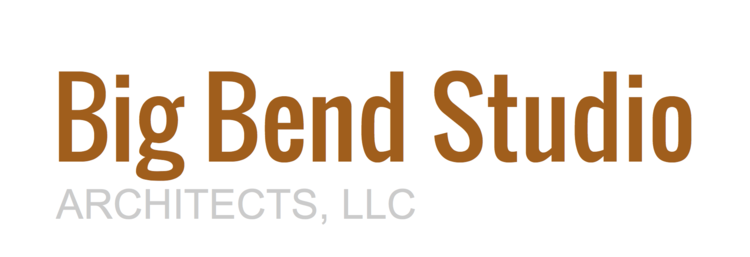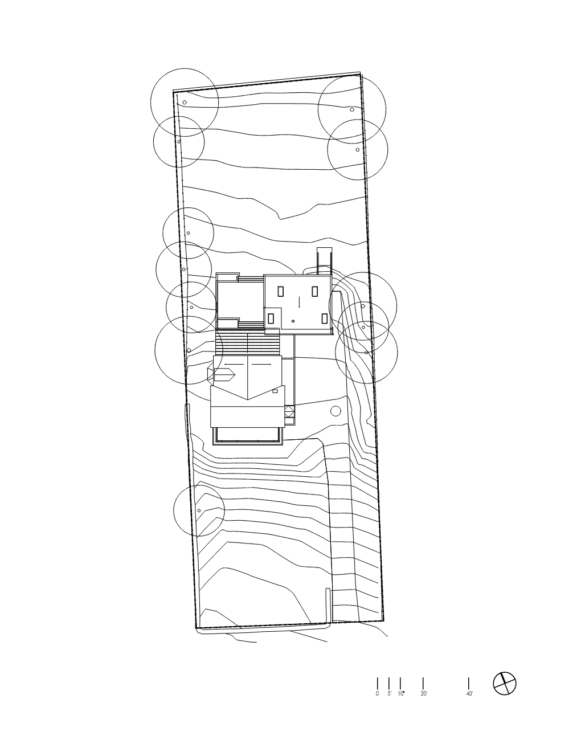
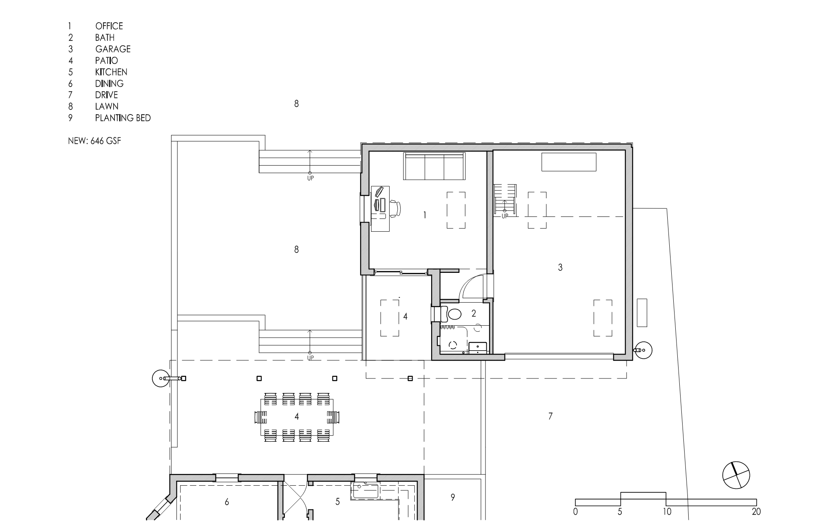
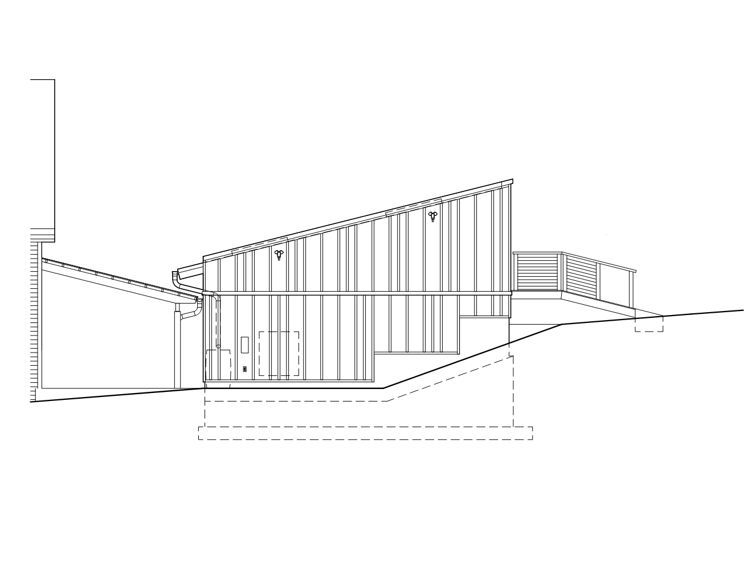
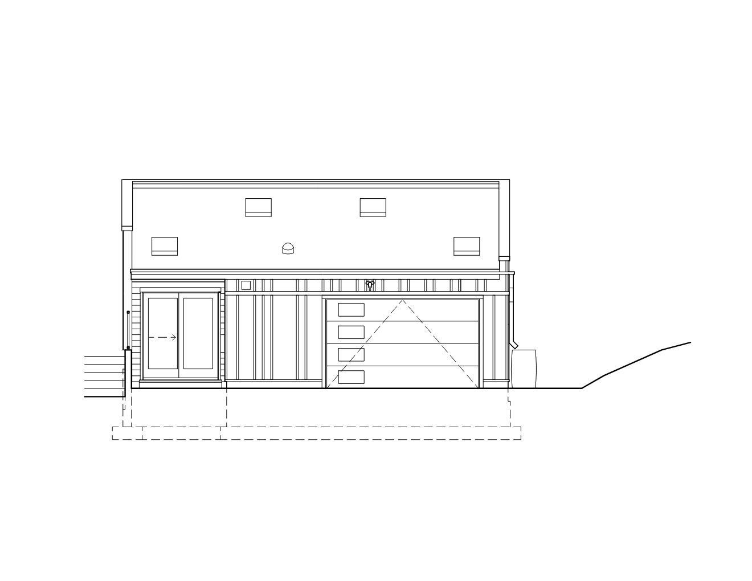
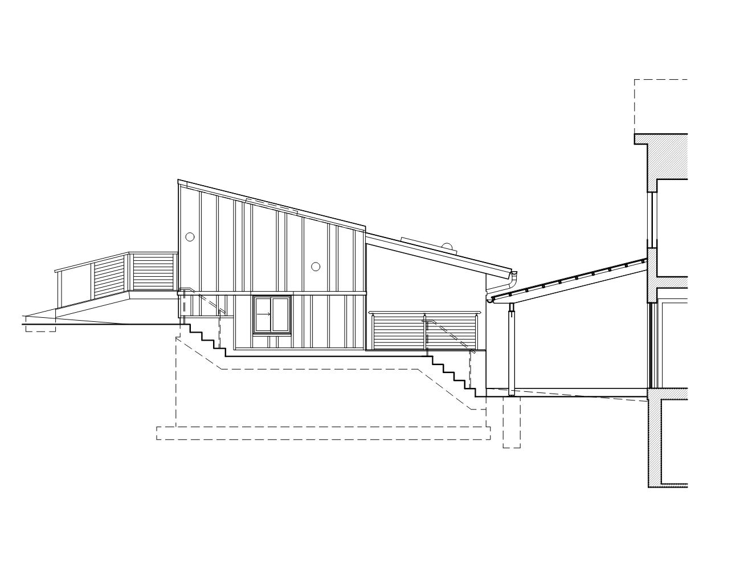
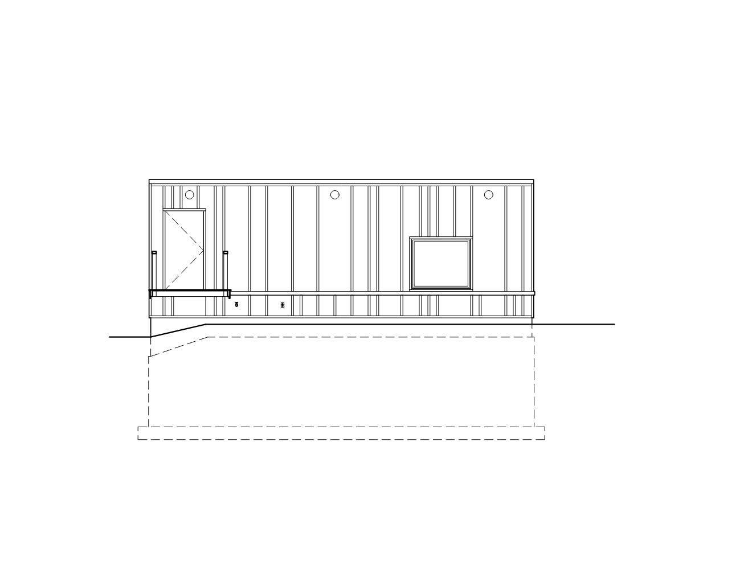
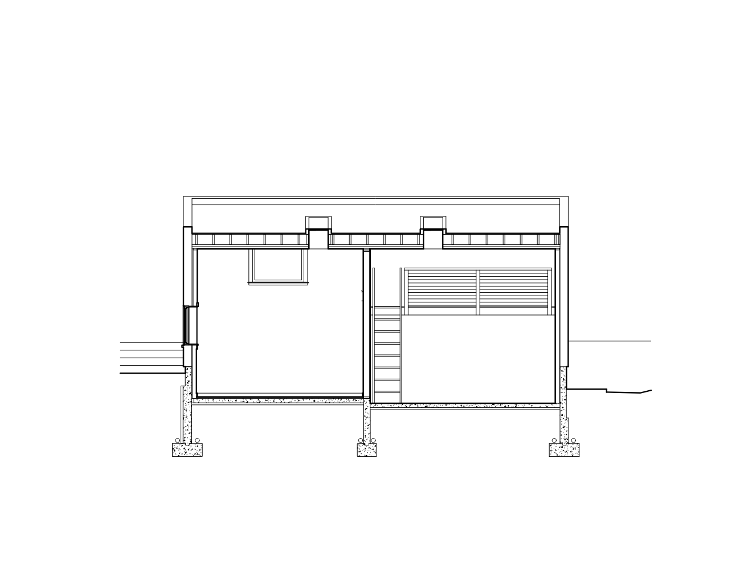
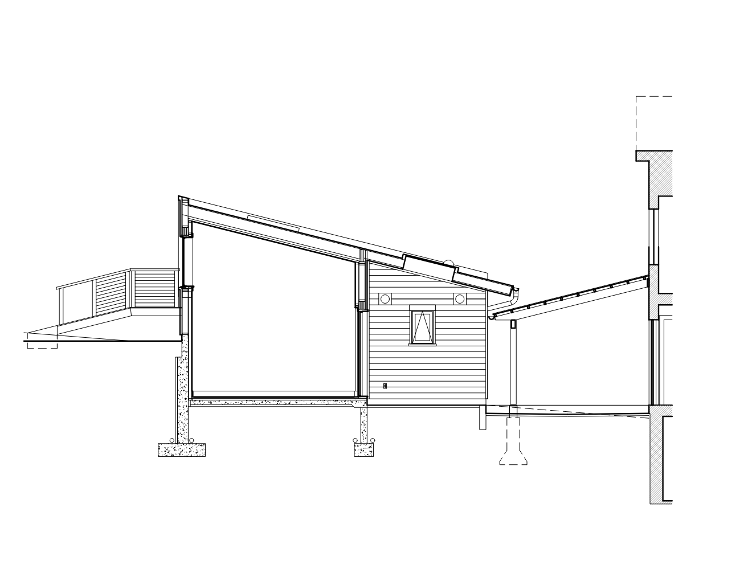
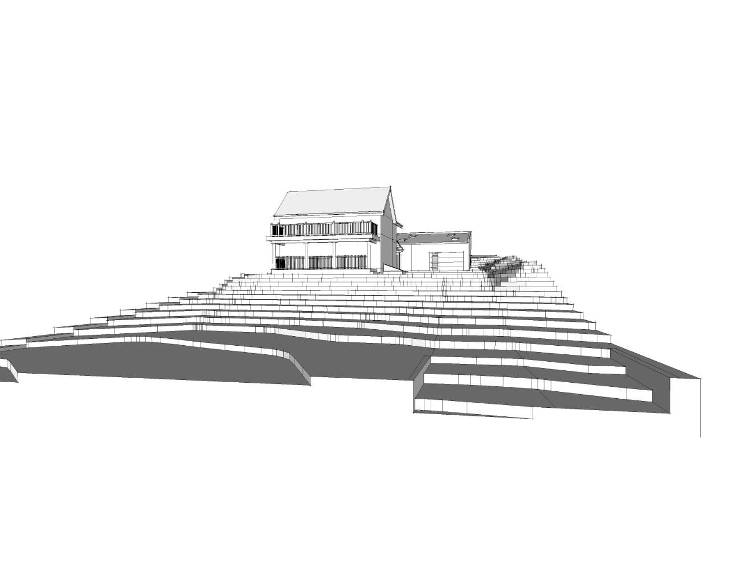
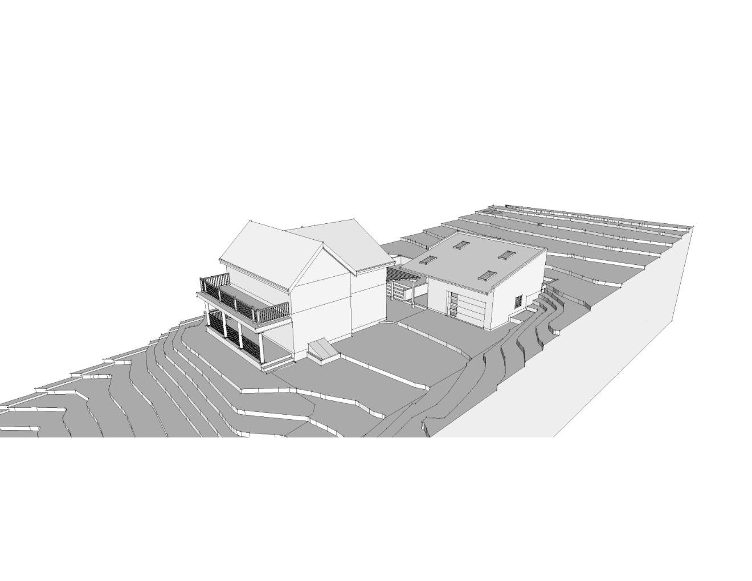
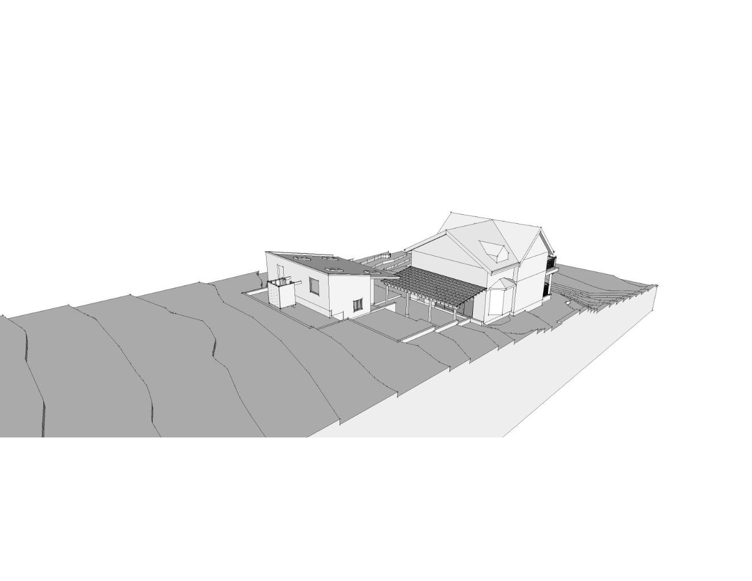
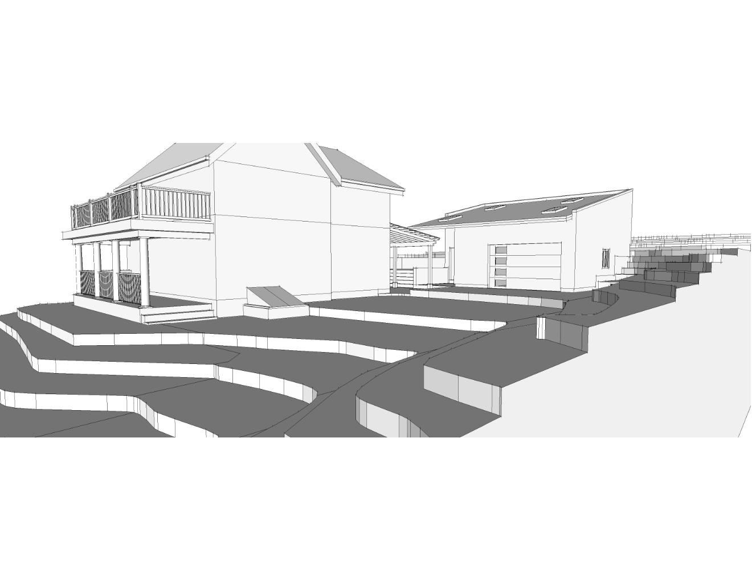
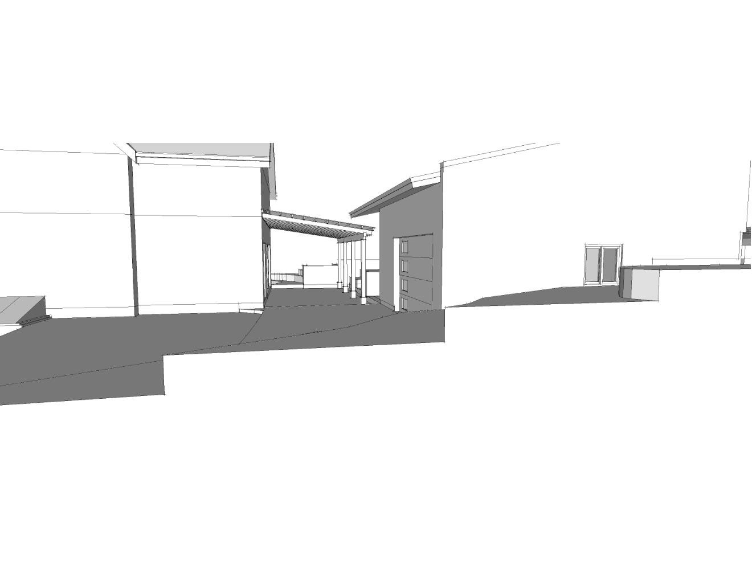
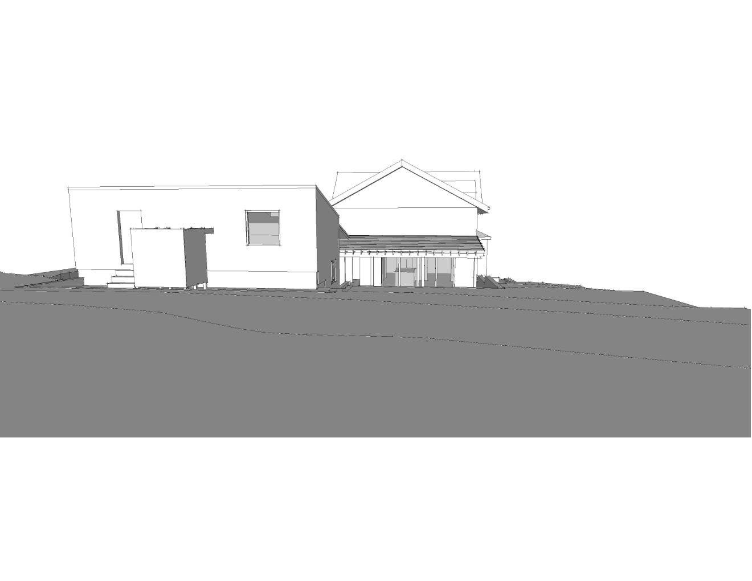
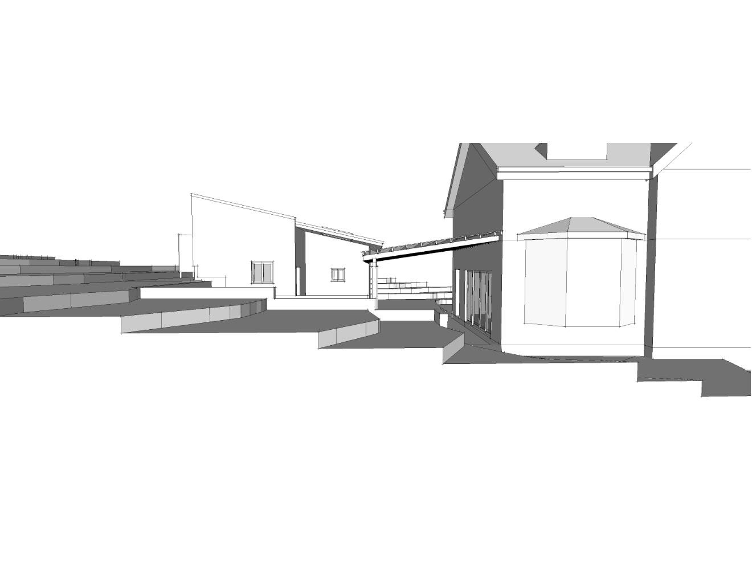
GRENVILLE STUDIO
A deteriorated brick garage is replaced with with a new fiber cement and timber clad studio-garage, serving as an office for a self-employed technology security consultant. An existing patio is enlarged and covered with a timber and translucent polycarbonate roof. The slope of the roof of the studio mimics the slope of the site. The yard is terraced to make a sequence of discreet outdoor rooms. The garage loft, serving as storage for gardening tools, taking advantage of the topography of the site, is accessed from the rear of the garage. In a future phase, the back of the house will be opened up to create a more seamless connection to the covered patio and other outdoor spaces.
Project Details
Location: Watertown, Massachusetts
Client: Private
Size: 650sf
Budget: withheld
Completion: 2024
Consultants: Daniel Bonardi Consulting Engineers (structure); Studio 2112 (landscape) Contractor: MBA Builders
© 2017-2024 Big Bend Studio Architects LLC. All rights reserved.
