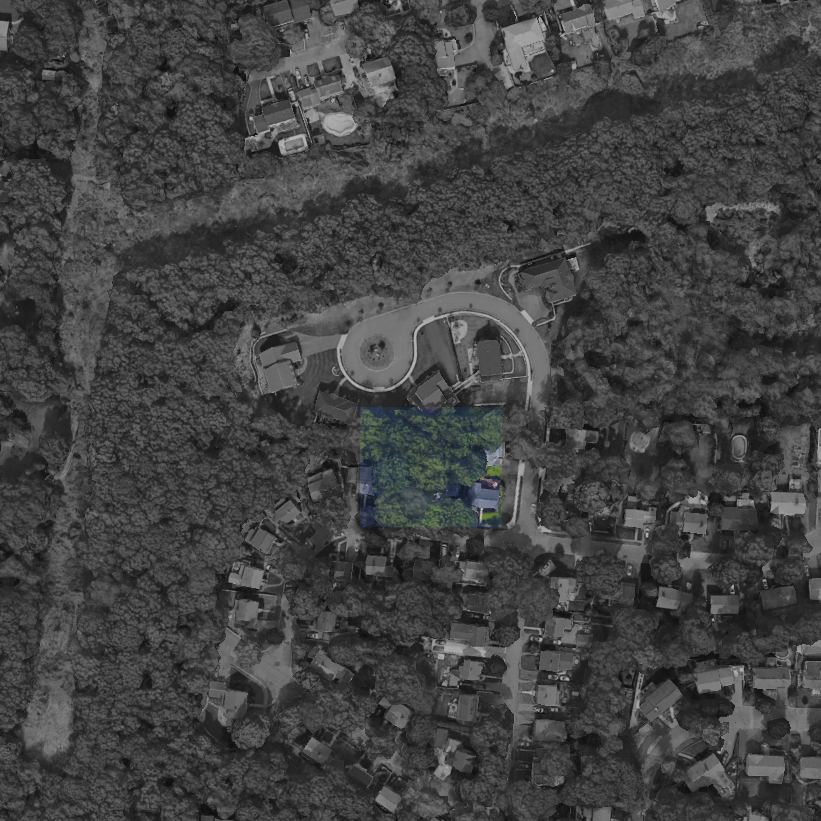
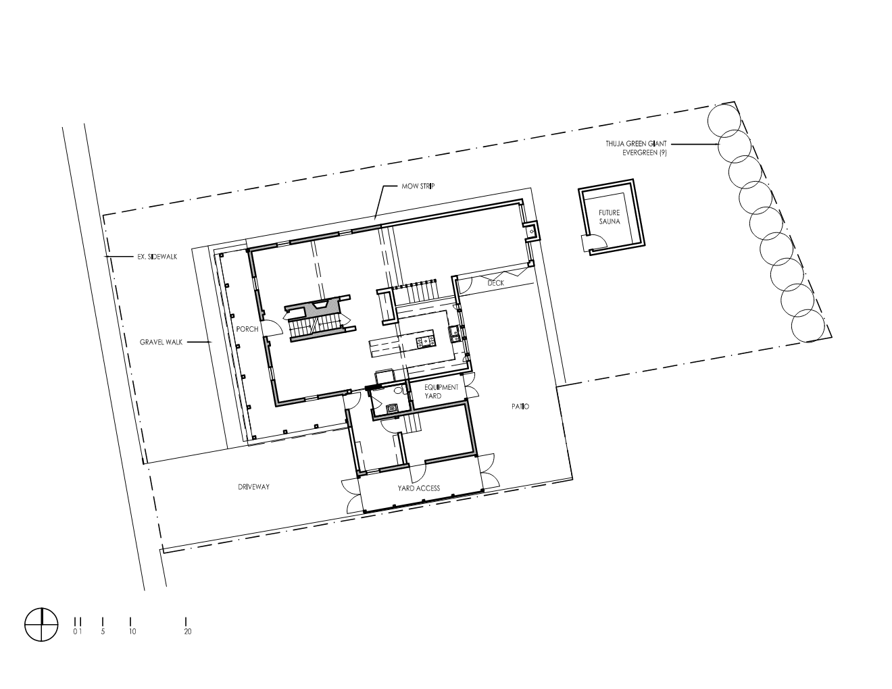
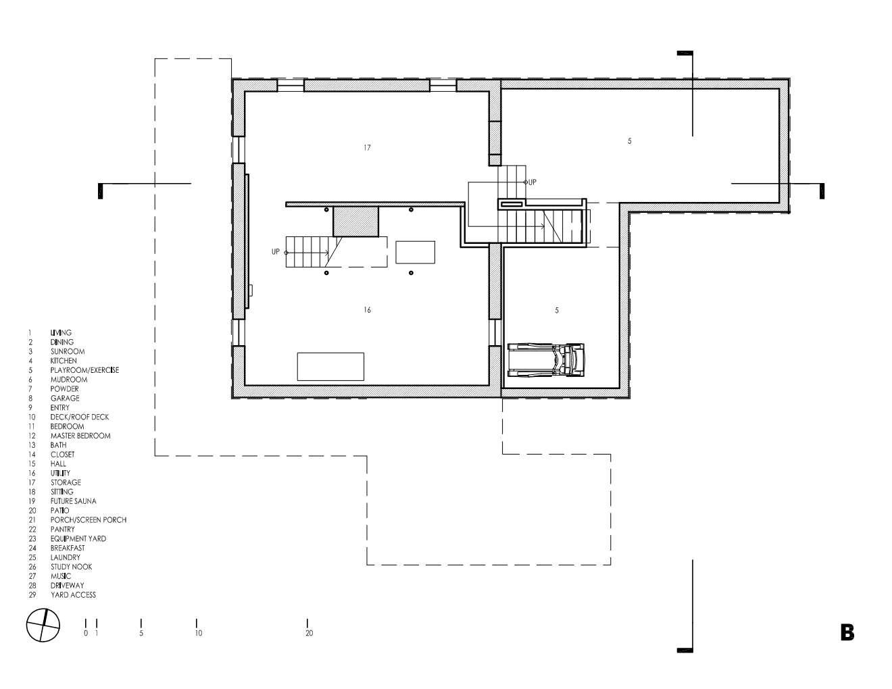
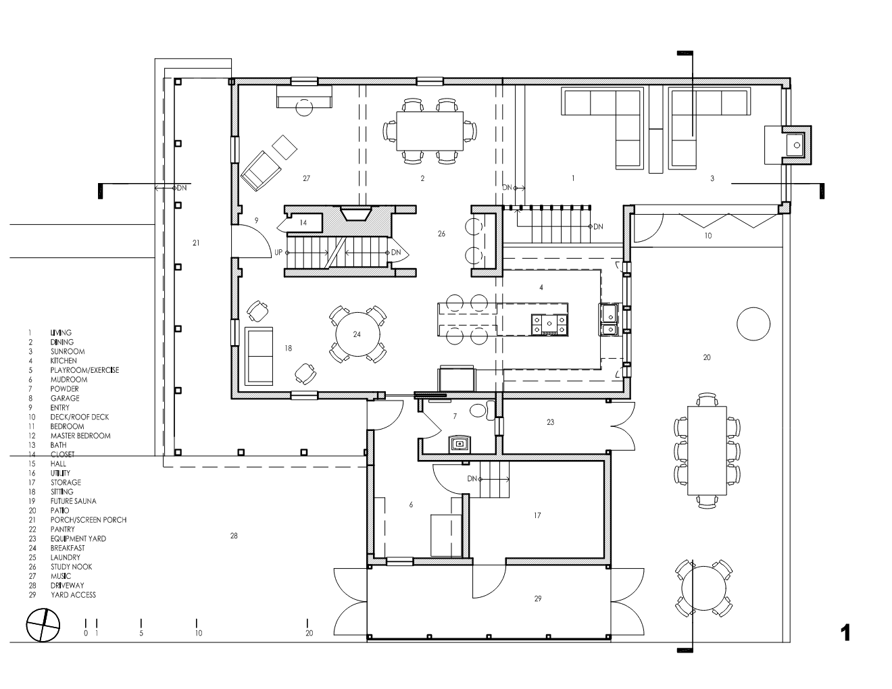
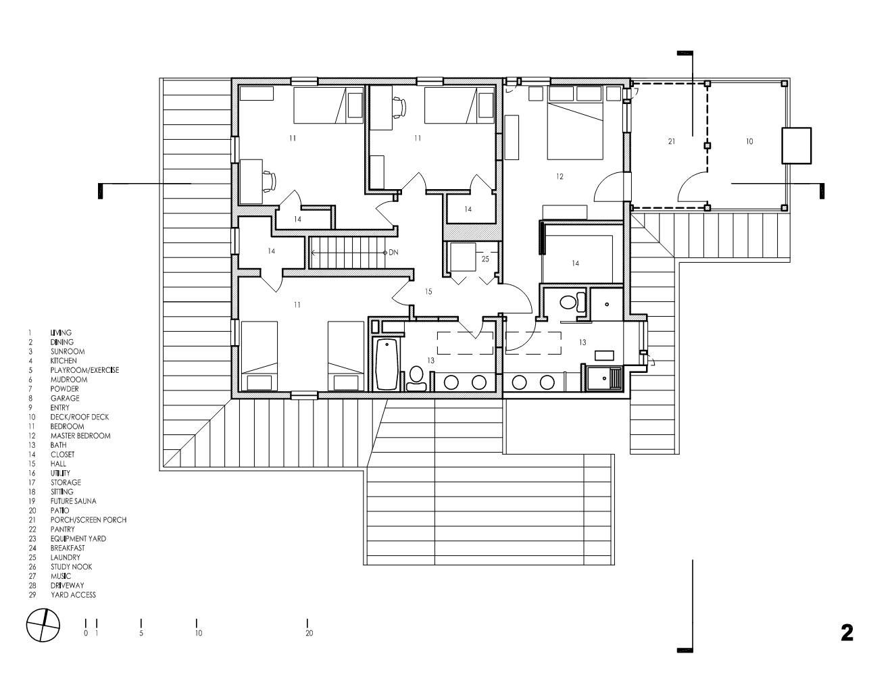
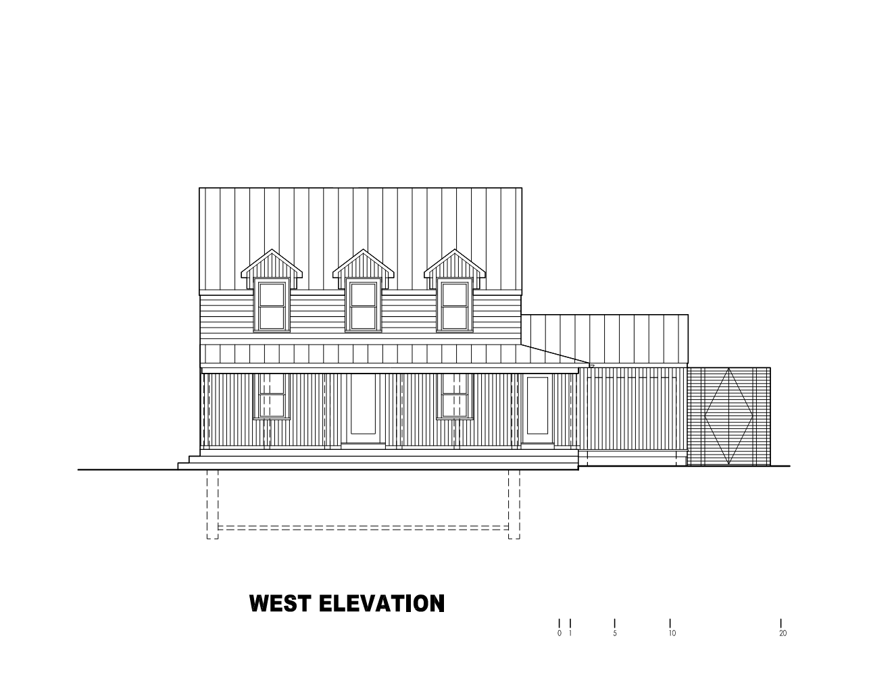
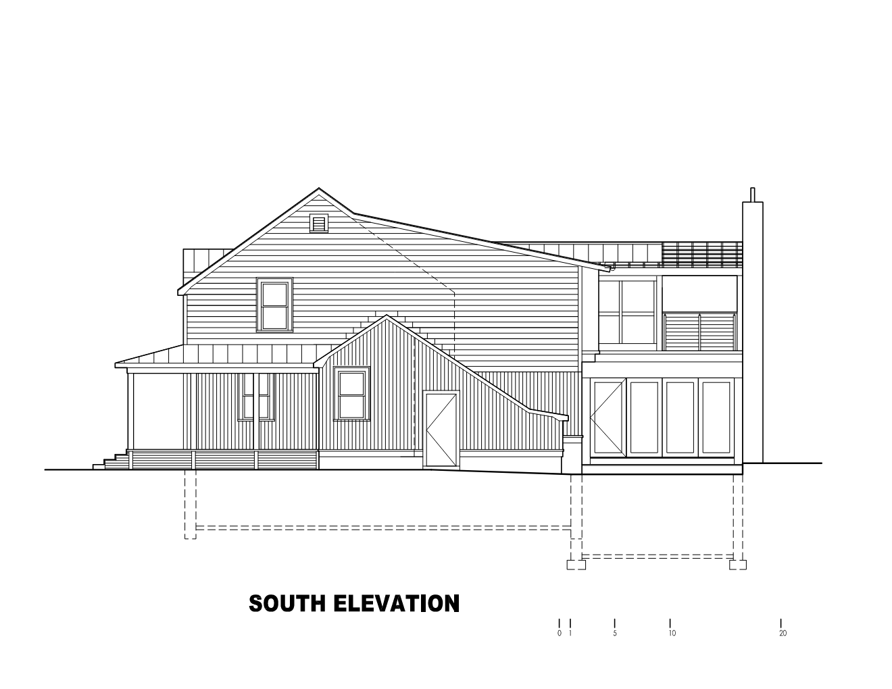
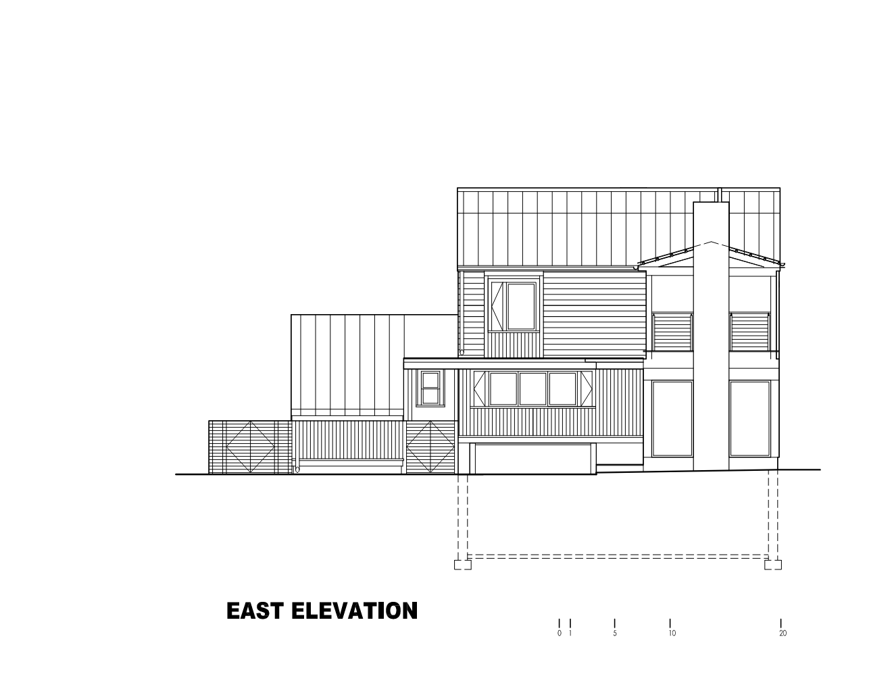
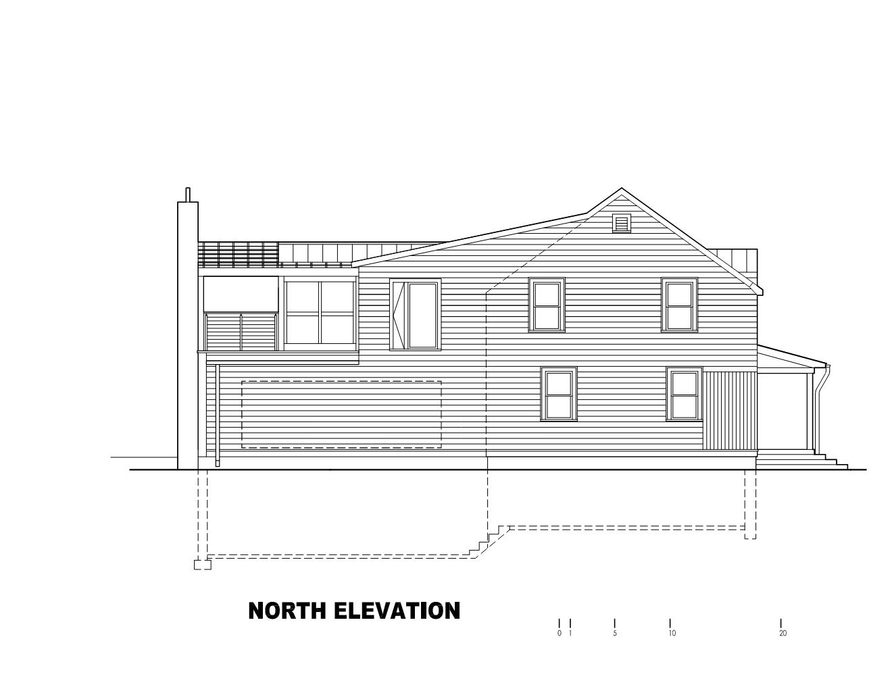
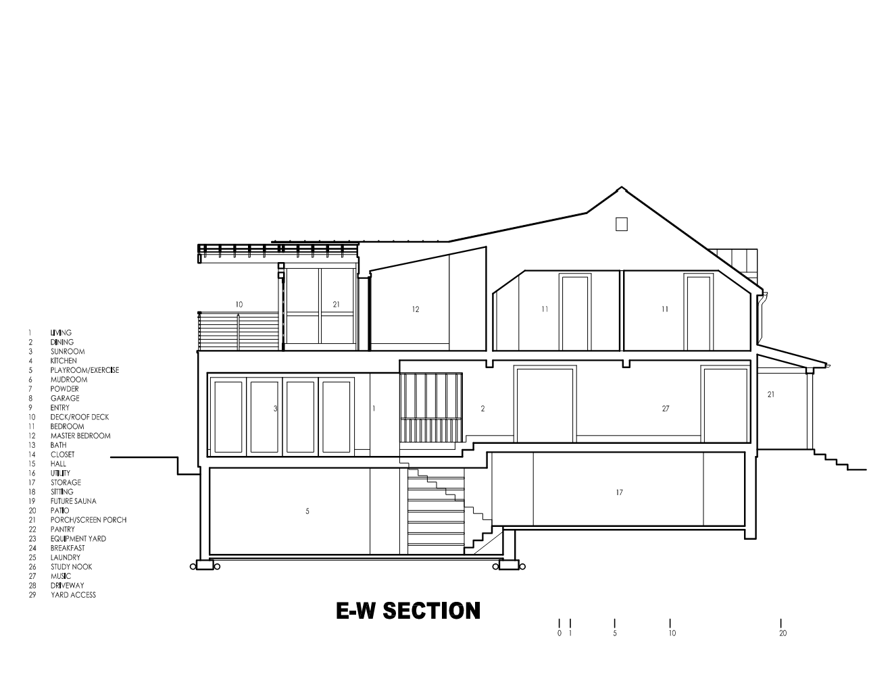
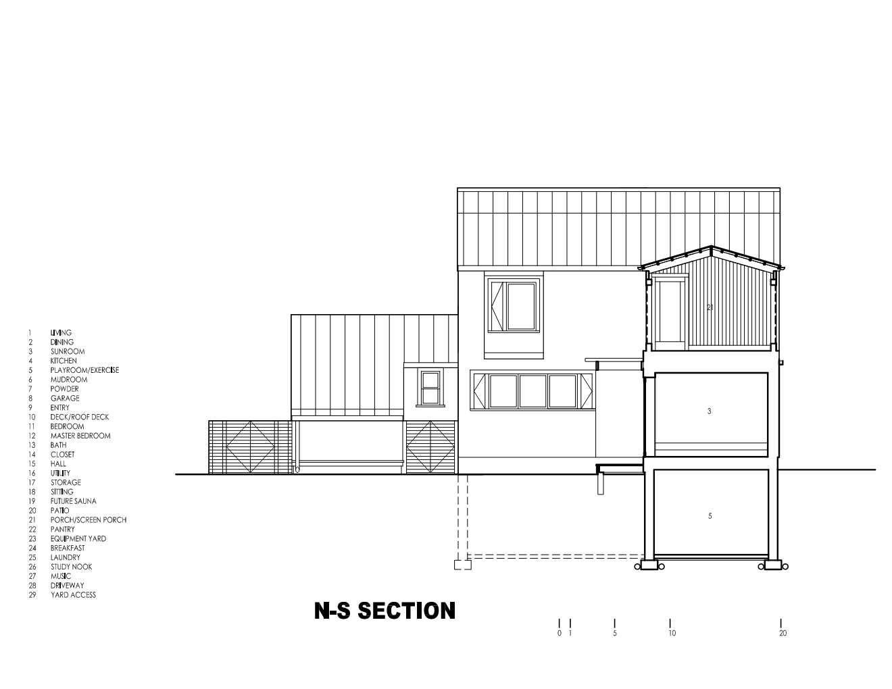
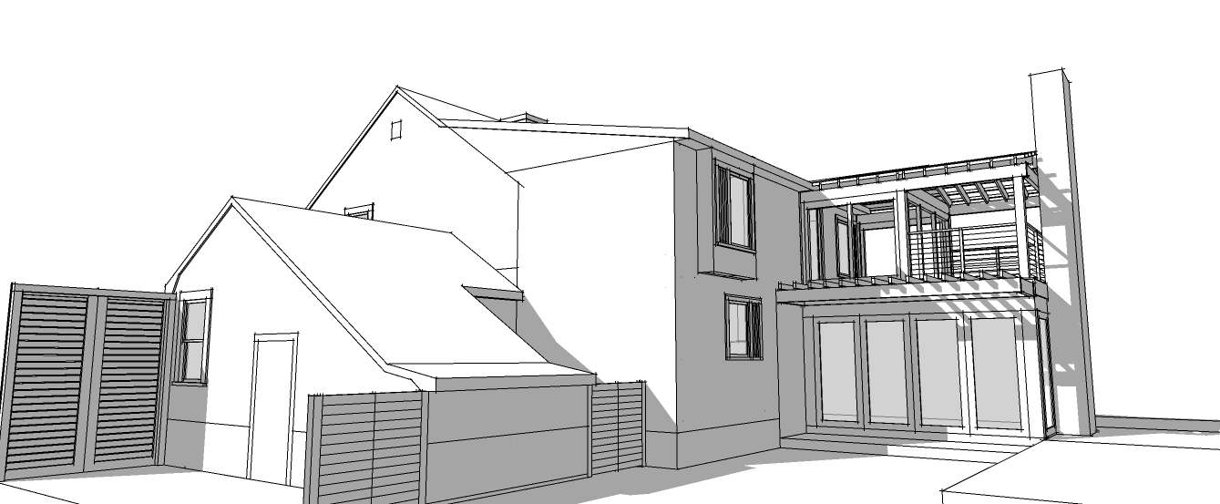
HORACE MANN HOUSE
A renovation and addition to a 1940s suburban Colonial for a family of four wanting spaces for homework, exercise, and entertainment. Husband and wife play Irish music and gig in friends’ living rooms. The expansion of the living room captures a new patio to become a stage for summer concerts in the backyard. The husband loves to cook and wants a kitchen where people can hang out while he does. The basement is enlarged to accommodate a space for the daughters to visit with friends and a gym for parents. Daughters’ bedrooms are made more equal in size, while a new master bedroom suite includes a roof deck to enjoy morning coffee. A wrap-around porch creates a threshold between the life of the neighborhood and the life of the home.
PROJECT DETAILS
Location: Melrose, Massachusetts
Client: Private
Size: 1,360 (addition); 1,700 (renovation)
Budget: Withheld
Completion: Unbuilt
© 2017-2024 Big Bend Studio Architects LLC. All rights reserved.
